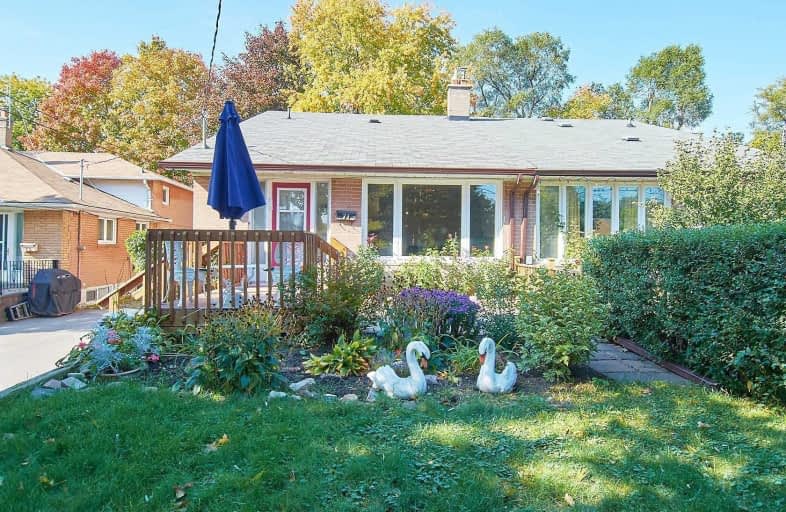
St Catherine Catholic School
Elementary: Catholic
0.96 km
Greenland Public School
Elementary: Public
1.15 km
Victoria Village Public School
Elementary: Public
0.85 km
Sloane Public School
Elementary: Public
1.15 km
École élémentaire Jeanne-Lajoie
Elementary: Public
0.25 km
Milne Valley Middle School
Elementary: Public
1.54 km
George S Henry Academy
Secondary: Public
3.64 km
Don Mills Collegiate Institute
Secondary: Public
1.24 km
Wexford Collegiate School for the Arts
Secondary: Public
1.97 km
Senator O'Connor College School
Secondary: Catholic
1.99 km
Victoria Park Collegiate Institute
Secondary: Public
2.50 km
Marc Garneau Collegiate Institute
Secondary: Public
2.88 km


