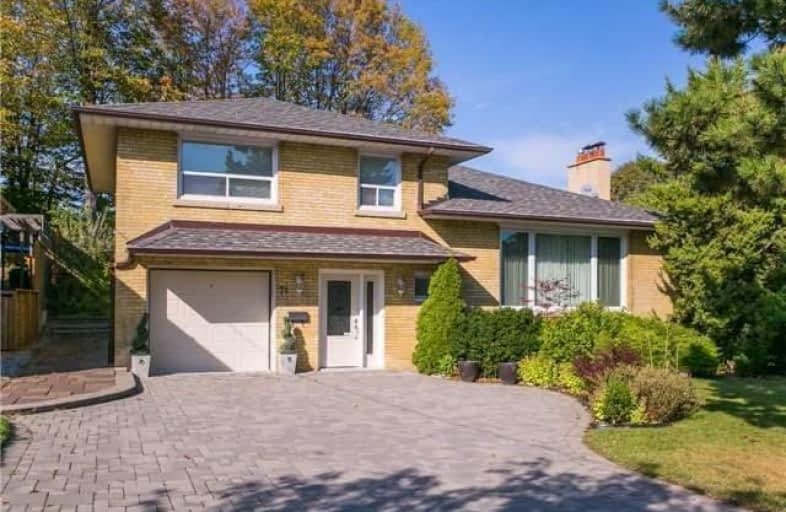
Harrison Public School
Elementary: Public
1.70 km
St Gabriel Catholic Catholic School
Elementary: Catholic
1.13 km
Hollywood Public School
Elementary: Public
1.16 km
Elkhorn Public School
Elementary: Public
0.25 km
Bayview Middle School
Elementary: Public
0.73 km
Dunlace Public School
Elementary: Public
1.27 km
St Andrew's Junior High School
Secondary: Public
2.54 km
Windfields Junior High School
Secondary: Public
1.93 km
École secondaire Étienne-Brûlé
Secondary: Public
2.31 km
Georges Vanier Secondary School
Secondary: Public
2.45 km
York Mills Collegiate Institute
Secondary: Public
2.37 km
Earl Haig Secondary School
Secondary: Public
2.32 km
$
$3,000
- 1 bath
- 3 bed
- 1100 sqft
Main -135 Pineway Boulevard, Toronto, Ontario • M2H 1A9 • Bayview Woods-Steeles













