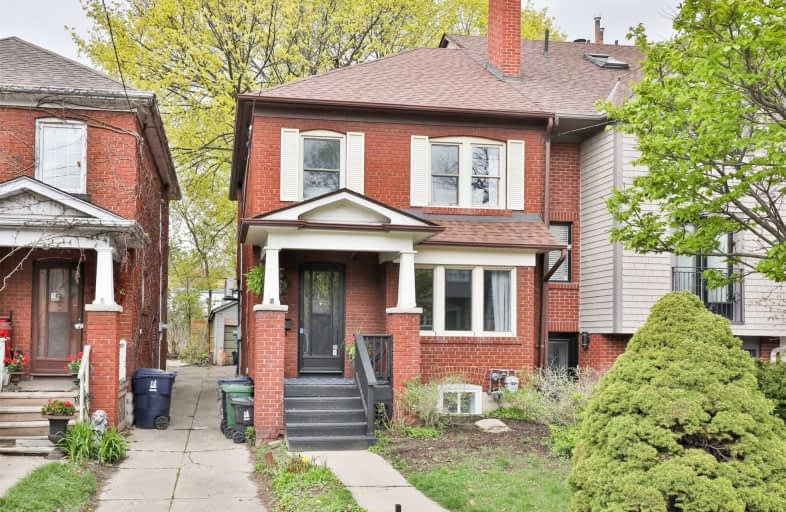
Bennington Heights Elementary School
Elementary: Public
1.02 km
Hodgson Senior Public School
Elementary: Public
0.75 km
Rolph Road Elementary School
Elementary: Public
0.81 km
St Anselm Catholic School
Elementary: Catholic
0.50 km
Bessborough Drive Elementary and Middle School
Elementary: Public
0.75 km
Maurice Cody Junior Public School
Elementary: Public
0.38 km
Msgr Fraser College (Midtown Campus)
Secondary: Catholic
1.94 km
CALC Secondary School
Secondary: Public
3.19 km
Leaside High School
Secondary: Public
1.06 km
Rosedale Heights School of the Arts
Secondary: Public
3.20 km
North Toronto Collegiate Institute
Secondary: Public
1.88 km
Northern Secondary School
Secondary: Public
1.52 km




