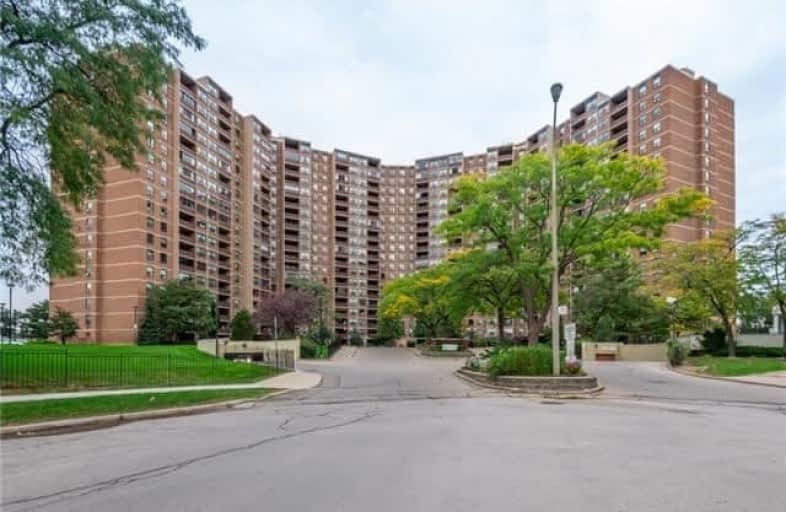Somewhat Walkable
- Some errands can be accomplished on foot.
Some Transit
- Most errands require a car.
Somewhat Bikeable
- Most errands require a car.

Wellesworth Junior School
Elementary: PublicWest Glen Junior School
Elementary: PublicBroadacres Junior Public School
Elementary: PublicHollycrest Middle School
Elementary: PublicNativity of Our Lord Catholic School
Elementary: CatholicJosyf Cardinal Slipyj Catholic School
Elementary: CatholicEtobicoke Year Round Alternative Centre
Secondary: PublicCentral Etobicoke High School
Secondary: PublicBurnhamthorpe Collegiate Institute
Secondary: PublicSilverthorn Collegiate Institute
Secondary: PublicMartingrove Collegiate Institute
Secondary: PublicMichael Power/St Joseph High School
Secondary: Catholic-
Metro
201 Lloyd Manor Road, Toronto 2.38km -
Arepa Bread Canada
2601 Matheson Boulevard East Unit 11, Mississauga 2.43km -
Metro Gardens Centre
250 The East Mall, Etobicoke 2.9km
-
The Wine Shop
380 The East Mall, Etobicoke 1.62km -
LCBO
662 Burnhamthorpe Road, Etobicoke 1.67km -
LCBO
211 Lloyd Manor Road, Etobicoke 2.34km
-
Little Caesars Pizza
452 Rathburn Road, Etobicoke 0.42km -
Subway
452 Rathburn Road Unit 4, Toronto 0.44km -
Renforth Mall Fish & Chips
460 Renforth Drive #14, Etobicoke 1.03km
-
Java Joe's
405 The West Mall, Etobicoke 1.25km -
Tim Hortons
555 Burnhamthorpe Road, Etobicoke 1.32km -
FG TG TG HG
904 The East Mall, Etobicoke 1.51km
-
Scotiabank
475 Renforth Drive, Etobicoke 0.92km -
BMO Bank of Montreal
120 Eringate Drive, Etobicoke 1.07km -
RBP Merchant Broker
1000-10 Four Seasons Place, Etobicoke 1.23km
-
Shell
677 Burnhamthorpe Road, Etobicoke 1.6km -
Shell
320 Burnhamthorpe Road, Etobicoke 1.9km -
Petro-Canada
830 Burnhamthorpe Road, Etobicoke 2.21km
-
Body Buster Fitness Boot Camp
149 Wellesworth Drive, Etobicoke 1km -
Apace Training and Fitness
10 Four Seasons Place, Etobicoke 1.23km -
Kings Highway CrossFit
405 The West Mall, Etobicoke 1.29km
-
Wellesworth Park
Etobicoke 0.31km -
Wellesworth Park
55 Dixfield Drive, Etobicoke 0.32km -
Capri Park
596 The East Mall, Etobicoke 0.49km
-
Toronto Public Library - Elmbrook Park Branch
2 Elmbrook Crescent, Etobicoke 1.17km -
Family History Library
95 Melbert Road, Etobicoke 1.2km -
Toronto Public Library - Eatonville Branch
430 Burnhamthorpe Road, Etobicoke 1.43km
-
HealthCare Plus Etobicoke EchoValley Medical Centre
600 The East Mall Unit B, Etobicoke 0.36km -
Toronto Weight Loss Nutritionist
44 Oxenden Crescent, Etobicoke 0.8km -
Lindholm Medical Centre
9-460 Renforth Drive, Etobicoke 1.04km
-
Shoppers Drug Mart
600 The East Mall Unit 1, Etobicoke 0.36km -
Healthplex & Pharmacy Inc
452 Rathburn Road, Etobicoke 0.43km -
Renforth IDA Pharmacy
10-460 Renforth Drive, Etobicoke 1.04km
-
Renforth Plaza
Canada 1km -
BBC
10 Four Seasons Place, Etobicoke 1.22km -
Choice Properties
380 The East Mall, Etobicoke 1.59km
-
The Red Cardinal Tavern
102-555 Burnhamthorpe Road, Etobicoke 1.3km -
London Gate Pub
5395 Eglinton Avenue West, Etobicoke 1.69km -
Flamingo's Restaurant & Bar
385 The West Mall, Etobicoke 1.7km
More about this building
View 716 The West Mall, Toronto- 1 bath
- 2 bed
- 1000 sqft
1505-714 The West Mall Drive, Toronto, Ontario • M9C 4X1 • Eringate-Centennial-West Deane
- 1 bath
- 2 bed
- 900 sqft
1421-451 The West Mall, Toronto, Ontario • M9C 1G1 • Etobicoke West Mall
- — bath
- — bed
- — sqft
302-451 The West Mall, Toronto, Ontario • M9C 1G1 • Etobicoke West Mall
- 1 bath
- 2 bed
- 900 sqft
401-551 The West Mall, Toronto, Ontario • M9C 1G7 • Etobicoke West Mall
- 2 bath
- 2 bed
- 1200 sqft
903-714 The West Mall, Toronto, Ontario • M9C 4X1 • Eringate-Centennial-West Deane







