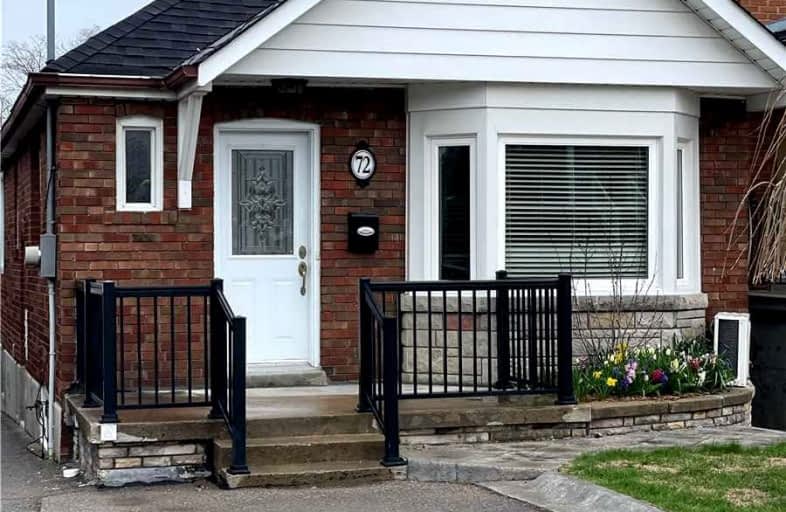
Fairbank Public School
Elementary: Public
0.75 km
J R Wilcox Community School
Elementary: Public
0.70 km
D'Arcy McGee Catholic School
Elementary: Catholic
0.77 km
Sts Cosmas and Damian Catholic School
Elementary: Catholic
0.85 km
West Preparatory Junior Public School
Elementary: Public
0.86 km
St Thomas Aquinas Catholic School
Elementary: Catholic
0.42 km
Vaughan Road Academy
Secondary: Public
1.03 km
Yorkdale Secondary School
Secondary: Public
2.69 km
Oakwood Collegiate Institute
Secondary: Public
2.34 km
John Polanyi Collegiate Institute
Secondary: Public
2.05 km
Forest Hill Collegiate Institute
Secondary: Public
1.77 km
Dante Alighieri Academy
Secondary: Catholic
1.74 km
$
$1,700
- 1 bath
- 2 bed
- 700 sqft
Bsmnt-367 Harvie Avenue, Toronto, Ontario • M6E 4L7 • Caledonia-Fairbank
$
$1,750
- 1 bath
- 2 bed
- 700 sqft
Lower-394 Kane Avenue, Toronto, Ontario • M6M 3P4 • Keelesdale-Eglinton West




