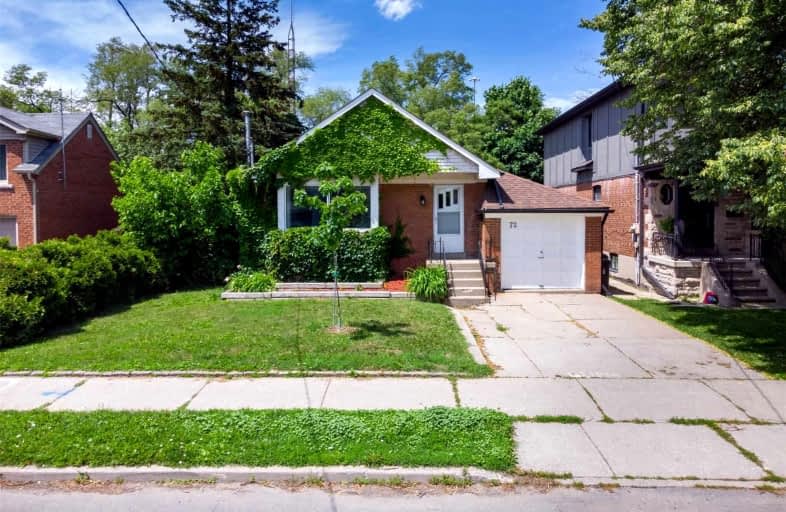Somewhat Walkable
- Some errands can be accomplished on foot.
Good Transit
- Some errands can be accomplished by public transportation.
Bikeable
- Some errands can be accomplished on bike.

Cameron Public School
Elementary: PublicArmour Heights Public School
Elementary: PublicSummit Heights Public School
Elementary: PublicFaywood Arts-Based Curriculum School
Elementary: PublicLedbury Park Elementary and Middle School
Elementary: PublicSt Margaret Catholic School
Elementary: CatholicCardinal Carter Academy for the Arts
Secondary: CatholicJohn Polanyi Collegiate Institute
Secondary: PublicForest Hill Collegiate Institute
Secondary: PublicLoretto Abbey Catholic Secondary School
Secondary: CatholicMarshall McLuhan Catholic Secondary School
Secondary: CatholicLawrence Park Collegiate Institute
Secondary: Public-
The South African Store
3889 Bathurst Street, North York 0.73km -
Kosher City Plus
3468 Bathurst Street, North York 1.08km -
Pusateri's Fine Foods
1539 Avenue Road, North York 1.9km
-
Wineworld Importers
2043 Avenue Road, North York 0.73km -
LCBO
1838-1844 Avenue Road, North York 1.05km -
Wine Butler
1732 Avenue Road, North York 1.3km
-
Domino's Pizza
182 Wilson Avenue, North York 0.46km -
Aroma Espresso Bar (Kosher)
3791-3793 Bathurst Street, North York 0.46km -
Top Silog
3795 Bathurst Street, North York 0.47km
-
Aroma Espresso Bar (Kosher)
3791-3793 Bathurst Street, North York 0.46km -
Tim Hortons
3748 Bathurst Street, North York 0.48km -
Starbucks
3671 Bathurst Street, North York 0.54km
-
TD Canada Trust Branch and ATM
3757 Bathurst Street, Downsview 0.44km -
Jenga Holdings
3793 Bathurst Street, North York 0.47km -
Pnb Remittance Company Canada
333 Wilson Avenue, North York 0.57km
-
Circle K
3750 Bathurst Street, North York 0.48km -
Esso
335 Wilson Avenue, North York 0.48km -
7-Eleven
3587 Bathurst Street, Toronto 0.66km
-
Magua Taekwon-Do
2045 Avenue Road, Toronto 0.71km -
Avenue Bodyfit by letsBfit Wellness Inc.
1938 Avenue Rd Upper Floor, North York 0.8km -
SWEAT Elite Personal Training Studios
1920 Avenue Road. Top Floor, Toronto 0.83km
-
Bathurst-Wilson Parkette
3749 Bathurst Street, Toronto 0.39km -
Bathurst-Wilson Parkette
North York 0.4km -
Ledbury Park
Toronto 0.52km
-
Toronto Public Library - Armour Heights Branch
2140 Avenue Road, North York 0.56km -
Little Free Library #114509
563 Cranbrooke Avenue, North York 1.56km -
Fairlawn little library
178 Fairlawn Avenue, Toronto 1.74km
-
Wilson and Bathurst Medical Centre
333 Wilson Avenue #103, North York 0.57km -
Baycrest
3560 Bathurst Street, North York 0.98km -
Dr. Deena Ages Pap Smear Clinic
3910 Bathurst Street Suite 401, Toronto 1.01km
-
Beaver Drugs Pharmacy
196 Wilson Avenue, North York 0.43km -
Pharmasave Wilson Bathurst Pharmacy
333 Wilson Avenue Unit 103, North York 0.57km -
Medishop Pharmacy
343 Wilson Avenue, North York 0.62km
-
Hair J
3854 Bathurst Street, North York 0.65km -
Bayshore
1925 Ontario 11A, North York 0.87km -
York Mills Centre
4025 Yonge Street, North York 1.95km
-
Cineplex Cinemas Yorkdale
Yorkdale Shopping Centre, 3401 Dufferin Street c/o Yorkdale Shopping Centre, Toronto 2.15km
-
PAESE Ristorante
3827 Bathurst Street, North York 0.51km -
Karbouzi
2048 Avenue Road, North York 0.67km -
Kool Haus
361 Wilson Avenue, North York 0.7km
- 3 bath
- 3 bed
- 2000 sqft
281 Bogert Avenue, Toronto, Ontario • M2N 1L4 • Lansing-Westgate
- 3 bath
- 4 bed
20 Winston Park Boulevard, Toronto, Ontario • M3K 1B9 • Downsview-Roding-CFB














