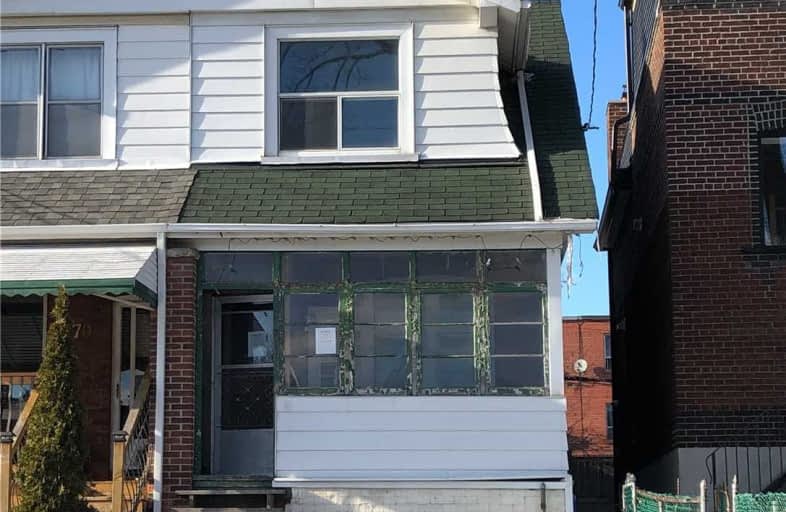
East Alternative School of Toronto
Elementary: Public
0.87 km
ÉÉC du Bon-Berger
Elementary: Catholic
0.79 km
Holy Name Catholic School
Elementary: Catholic
0.75 km
Blake Street Junior Public School
Elementary: Public
0.87 km
Earl Grey Senior Public School
Elementary: Public
0.37 km
Wilkinson Junior Public School
Elementary: Public
0.27 km
First Nations School of Toronto
Secondary: Public
0.11 km
School of Life Experience
Secondary: Public
0.62 km
Subway Academy I
Secondary: Public
0.13 km
Greenwood Secondary School
Secondary: Public
0.62 km
St Patrick Catholic Secondary School
Secondary: Catholic
0.81 km
Danforth Collegiate Institute and Technical School
Secondary: Public
0.48 km

