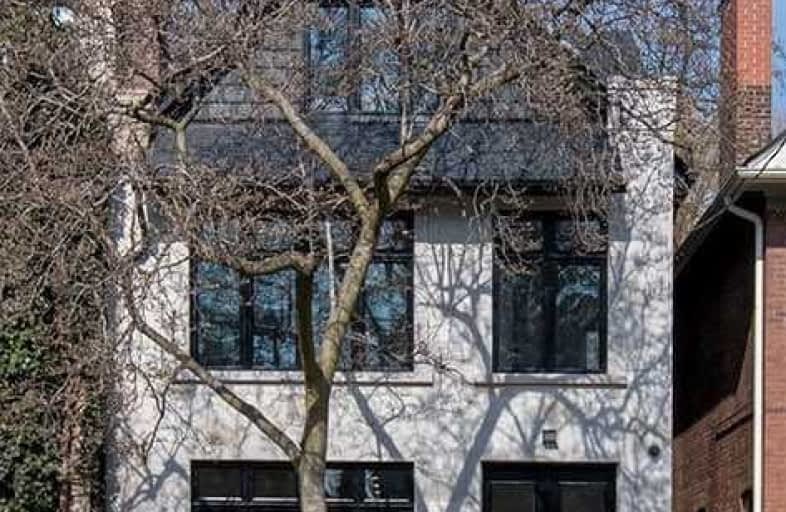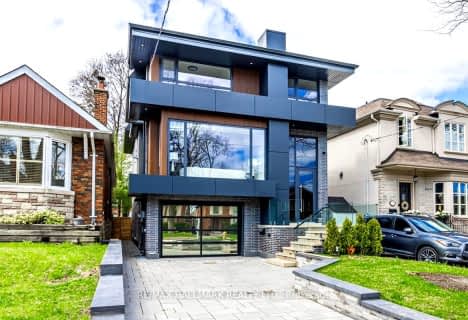
Spectrum Alternative Senior School
Elementary: Public
1.66 km
Cottingham Junior Public School
Elementary: Public
0.46 km
Our Lady of Perpetual Help Catholic School
Elementary: Catholic
1.07 km
Jesse Ketchum Junior and Senior Public School
Elementary: Public
1.32 km
Deer Park Junior and Senior Public School
Elementary: Public
0.69 km
Brown Junior Public School
Elementary: Public
0.41 km
Msgr Fraser Orientation Centre
Secondary: Catholic
2.38 km
Msgr Fraser College (Midtown Campus)
Secondary: Catholic
2.47 km
Msgr Fraser-Isabella
Secondary: Catholic
2.27 km
Msgr Fraser College (Alternate Study) Secondary School
Secondary: Catholic
2.35 km
Loretto College School
Secondary: Catholic
2.49 km
St Joseph's College School
Secondary: Catholic
2.34 km
$
$3,795,000
- 4 bath
- 4 bed
- 2500 sqft
58 Astley Avenue, Toronto, Ontario • M4W 3B4 • Rosedale-Moore Park
$
$2,950,000
- 4 bath
- 4 bed
- 2000 sqft
559 Millwood Road, Toronto, Ontario • M4S 1K7 • Mount Pleasant East














