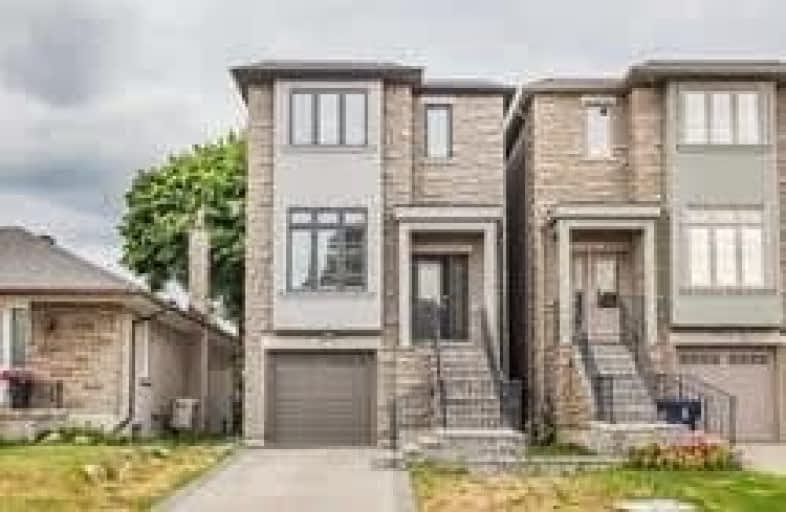
Victoria Park Elementary School
Elementary: Public
0.31 km
O'Connor Public School
Elementary: Public
0.35 km
Selwyn Elementary School
Elementary: Public
0.69 km
Gordon A Brown Middle School
Elementary: Public
0.77 km
Clairlea Public School
Elementary: Public
0.51 km
Our Lady of Fatima Catholic School
Elementary: Catholic
0.84 km
East York Alternative Secondary School
Secondary: Public
2.85 km
East York Collegiate Institute
Secondary: Public
2.97 km
Malvern Collegiate Institute
Secondary: Public
3.52 km
Wexford Collegiate School for the Arts
Secondary: Public
3.61 km
SATEC @ W A Porter Collegiate Institute
Secondary: Public
1.18 km
Marc Garneau Collegiate Institute
Secondary: Public
2.75 km
$
$1,058,800
- 3 bath
- 4 bed
- 2000 sqft
84 Doncaster Avenue, Toronto, Ontario • M4C 1Y9 • Woodbine-Lumsden






