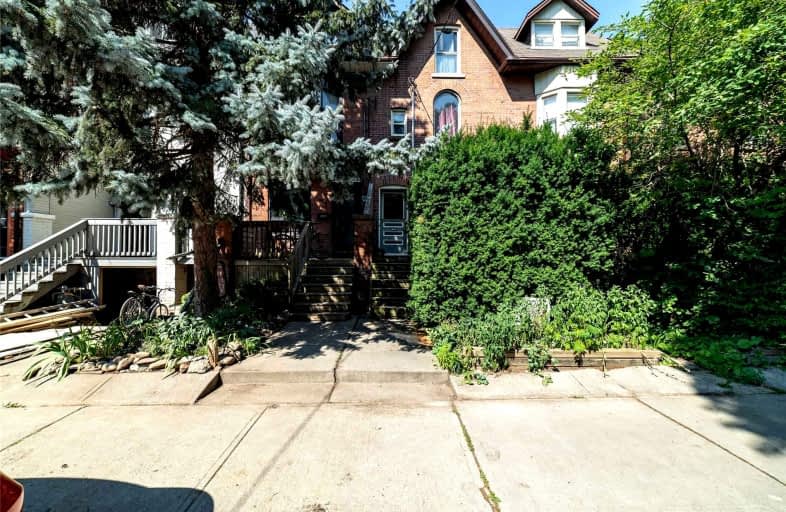
Quest Alternative School Senior
Elementary: Public
1.09 km
First Nations School of Toronto Junior Senior
Elementary: Public
0.30 km
Queen Alexandra Middle School
Elementary: Public
0.18 km
Dundas Junior Public School
Elementary: Public
0.30 km
Nelson Mandela Park Public School
Elementary: Public
0.77 km
Withrow Avenue Junior Public School
Elementary: Public
1.09 km
Msgr Fraser College (St. Martin Campus)
Secondary: Catholic
1.27 km
Inglenook Community School
Secondary: Public
0.96 km
SEED Alternative
Secondary: Public
0.20 km
Eastdale Collegiate Institute
Secondary: Public
0.63 km
CALC Secondary School
Secondary: Public
1.77 km
Riverdale Collegiate Institute
Secondary: Public
1.72 km
$
$1,180,000
- 1 bath
- 3 bed
- 1100 sqft
125 Spruce Street, Toronto, Ontario • M5A 2J4 • Cabbagetown-South St. James Town
$
$999,900
- 4 bath
- 4 bed
Suite-319 Mortimer Avenue, Toronto, Ontario • M4J 2C9 • Danforth Village-East York











