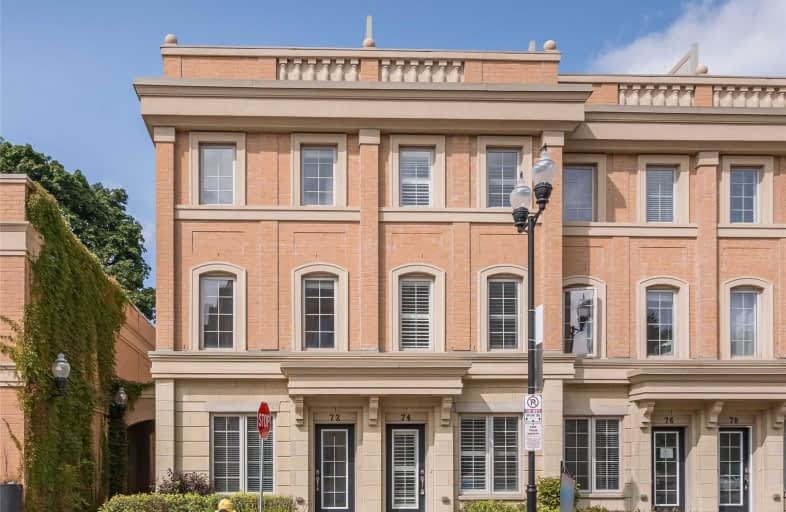
Bloorview School Authority
Elementary: Hospital
0.82 km
Park Lane Public School
Elementary: Public
1.21 km
Sunny View Junior and Senior Public School
Elementary: Public
0.72 km
Blythwood Junior Public School
Elementary: Public
0.87 km
Eglinton Junior Public School
Elementary: Public
1.92 km
Northlea Elementary and Middle School
Elementary: Public
1.34 km
St Andrew's Junior High School
Secondary: Public
3.22 km
Msgr Fraser College (Midtown Campus)
Secondary: Catholic
2.42 km
Leaside High School
Secondary: Public
1.52 km
York Mills Collegiate Institute
Secondary: Public
3.13 km
North Toronto Collegiate Institute
Secondary: Public
2.00 km
Northern Secondary School
Secondary: Public
1.68 km


