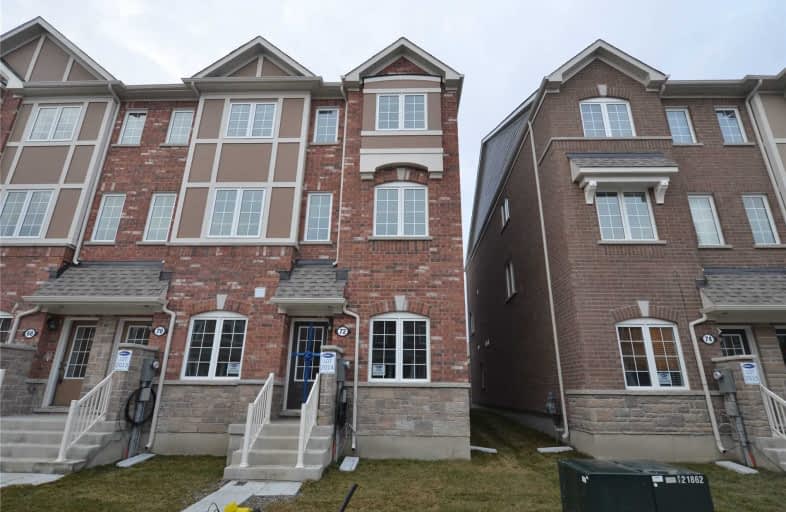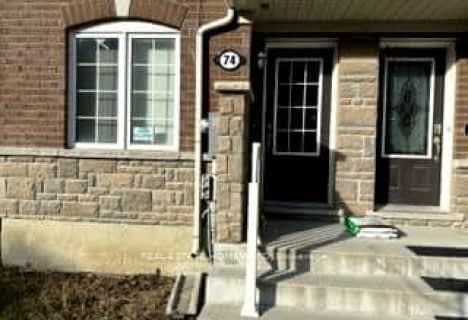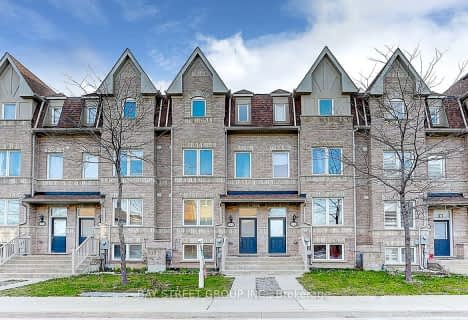
Video Tour

Dorset Park Public School
Elementary: Public
1.74 km
Edgewood Public School
Elementary: Public
0.92 km
St Lawrence Catholic School
Elementary: Catholic
1.86 km
Glamorgan Junior Public School
Elementary: Public
1.15 km
Ellesmere-Statton Public School
Elementary: Public
0.87 km
Donwood Park Public School
Elementary: Public
1.55 km
Alternative Scarborough Education 1
Secondary: Public
1.80 km
Bendale Business & Technical Institute
Secondary: Public
1.54 km
Winston Churchill Collegiate Institute
Secondary: Public
1.96 km
Stephen Leacock Collegiate Institute
Secondary: Public
2.91 km
David and Mary Thomson Collegiate Institute
Secondary: Public
1.96 km
Agincourt Collegiate Institute
Secondary: Public
2.58 km




