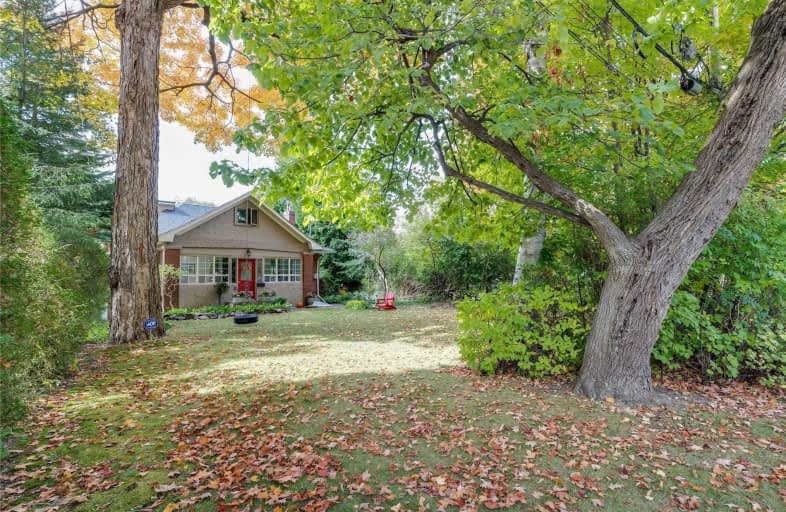
Chine Drive Public School
Elementary: Public
0.66 km
St Theresa Shrine Catholic School
Elementary: Catholic
0.36 km
Anson Park Public School
Elementary: Public
1.22 km
Fairmount Public School
Elementary: Public
0.75 km
St Agatha Catholic School
Elementary: Catholic
1.13 km
John A Leslie Public School
Elementary: Public
0.89 km
Caring and Safe Schools LC3
Secondary: Public
2.05 km
ÉSC Père-Philippe-Lamarche
Secondary: Catholic
2.68 km
South East Year Round Alternative Centre
Secondary: Public
2.04 km
Scarborough Centre for Alternative Studi
Secondary: Public
2.07 km
Blessed Cardinal Newman Catholic School
Secondary: Catholic
0.10 km
R H King Academy
Secondary: Public
0.81 km


