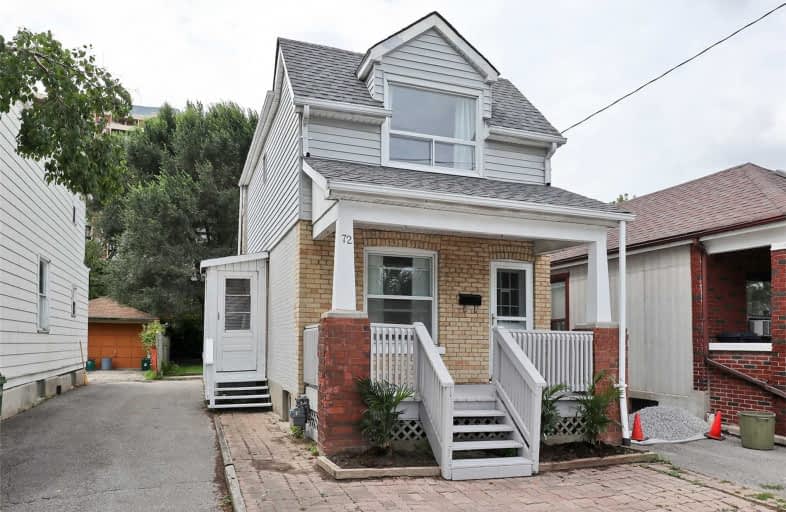
St Dunstan Catholic School
Elementary: Catholic
0.18 km
Blantyre Public School
Elementary: Public
1.06 km
Warden Avenue Public School
Elementary: Public
0.90 km
Samuel Hearne Public School
Elementary: Public
0.16 km
Crescent Town Elementary School
Elementary: Public
0.60 km
Oakridge Junior Public School
Elementary: Public
0.33 km
East York Alternative Secondary School
Secondary: Public
3.19 km
Notre Dame Catholic High School
Secondary: Catholic
1.63 km
Neil McNeil High School
Secondary: Catholic
1.73 km
Birchmount Park Collegiate Institute
Secondary: Public
2.13 km
Malvern Collegiate Institute
Secondary: Public
1.42 km
SATEC @ W A Porter Collegiate Institute
Secondary: Public
2.46 km
$
$829,000
- 3 bath
- 4 bed
- 1500 sqft
1563/65 Kingston Road, Toronto, Ontario • M1N 1R9 • Birchcliffe-Cliffside






