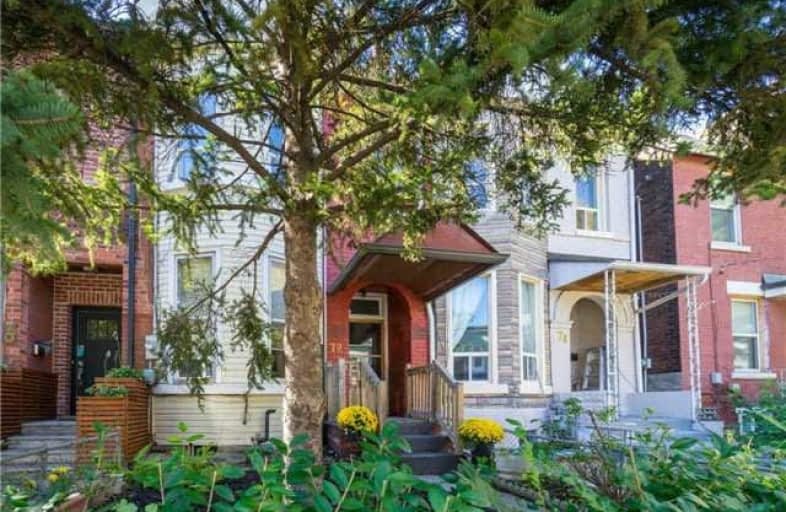
Lucy McCormick Senior School
Elementary: Public
0.98 km
High Park Alternative School Junior
Elementary: Public
0.63 km
Harwood Public School
Elementary: Public
1.15 km
Annette Street Junior and Senior Public School
Elementary: Public
0.63 km
St Cecilia Catholic School
Elementary: Catholic
0.74 km
Runnymede Junior and Senior Public School
Elementary: Public
1.32 km
The Student School
Secondary: Public
1.16 km
Ursula Franklin Academy
Secondary: Public
1.12 km
George Harvey Collegiate Institute
Secondary: Public
1.94 km
Blessed Archbishop Romero Catholic Secondary School
Secondary: Catholic
1.71 km
Western Technical & Commercial School
Secondary: Public
1.12 km
Humberside Collegiate Institute
Secondary: Public
0.80 km


