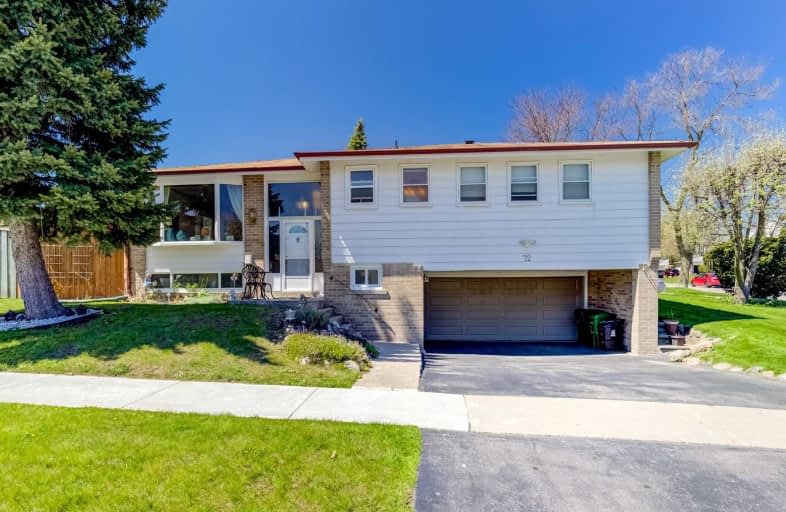
St Florence Catholic School
Elementary: Catholic
0.80 km
St Edmund Campion Catholic School
Elementary: Catholic
0.67 km
Lucy Maud Montgomery Public School
Elementary: Public
0.60 km
Grey Owl Junior Public School
Elementary: Public
1.43 km
Highcastle Public School
Elementary: Public
0.61 km
Military Trail Public School
Elementary: Public
0.98 km
Maplewood High School
Secondary: Public
3.80 km
St Mother Teresa Catholic Academy Secondary School
Secondary: Catholic
2.01 km
West Hill Collegiate Institute
Secondary: Public
2.29 km
Woburn Collegiate Institute
Secondary: Public
2.17 km
Lester B Pearson Collegiate Institute
Secondary: Public
1.90 km
St John Paul II Catholic Secondary School
Secondary: Catholic
0.80 km
$
$1,100,000
- 4 bath
- 4 bed
40 Crown Acres Court, Toronto, Ontario • M1S 4V9 • Agincourt South-Malvern West










