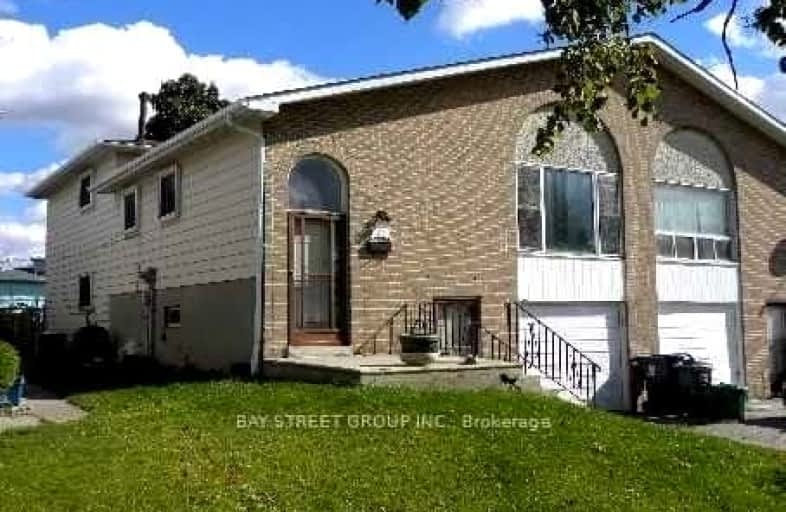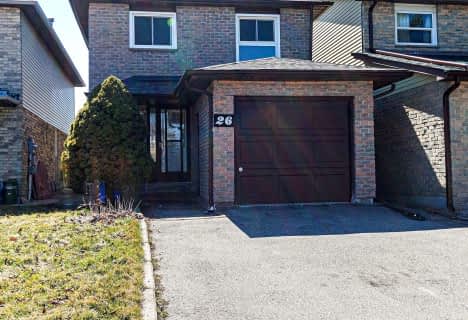Somewhat Walkable
- Some errands can be accomplished on foot.
Good Transit
- Some errands can be accomplished by public transportation.
Somewhat Bikeable
- Most errands require a car.

Chester Le Junior Public School
Elementary: PublicEpiphany of our Lord Catholic Academy
Elementary: CatholicCherokee Public School
Elementary: PublicSir Ernest MacMillan Senior Public School
Elementary: PublicSir Samuel B Steele Junior Public School
Elementary: PublicBeverly Glen Junior Public School
Elementary: PublicNorth East Year Round Alternative Centre
Secondary: PublicPleasant View Junior High School
Secondary: PublicMsgr Fraser College (Midland North)
Secondary: CatholicL'Amoreaux Collegiate Institute
Secondary: PublicDr Norman Bethune Collegiate Institute
Secondary: PublicSir John A Macdonald Collegiate Institute
Secondary: Public-
Motion Industries Canada
8-3761 Victoria Park Avenue, Scarborough 0.89km -
Metro
2900 Warden Avenue, Toronto 1.13km -
Yours Food Mart
2900 Warden Avenue unit 201, Scarborough 1.17km
-
The Beer Store
2934 Finch Avenue East, Toronto 0.77km -
LCBO
2946 Finch Avenue East, Toronto 0.81km -
lifefinderglobal
CA On Toronto 20 stonehill Crt 1.43km
-
福记全羊馆 Fuji Lamb House
3330 Pharmacy Avenue, Scarborough 0.36km -
ONNURI Korean Restaurant-chicken
3330 Pharmacy Avenue, Scarborough 0.38km -
Always BBQ 栢烤堂
3330 Pharmacy Avenue UNIT K, Scarborough 0.39km
-
Tim Hortons
3400 Victoria Park Avenue, North York 0.61km -
McDonald's
2936 Finch Avenue East, Agincourt 0.76km -
Pho District Specialties
2938 Finch Avenue East, Scarborough 0.77km
-
HSBC Bank
3640 Victoria Park Avenue, North York 0.88km -
Scotiabank
2900 Warden Avenue, Scarborough 1.02km -
BMO Bank of Montreal
2900 Warden Avenue, Toronto 1.08km
-
Esso
3400 Victoria Park Avenue, Scarborough 0.59km -
Circle K
3400 Victoria Park Avenue, North York 0.61km -
Petro-Canada & Car Wash
2900 Finch Avenue East, Scarborough 0.81km
-
Swimming
558 McNicoll Avenue, North York 0.76km -
Action & Reaction MMA Inc.
485 McNicoll Avenue, North York 0.79km -
力健身CPower Fitness Markham
500 McNicoll Avenue, North York 0.81km
-
Chester Le Park
Toronto 0.14km -
Chester Le Park
Scarborough 0.14km -
Candlebrook Crescent Park
13 Candlebrook Crescent, Scarborough 0.55km
-
Toronto Public Library - Bridlewood Branch
157a-2900 Warden Avenue, Scarborough 0.96km -
Toronto Public Library - Pleasant View Branch
575 Van Horne Avenue, Toronto 1.54km -
Toronto Public Library - Steeles Branch
375 Bamburgh Circle C107, Scarborough 1.76km
-
HealthMax Physiotherapy - Head Office
Main Floor, 1063 McNicoll Avenue, Scarborough 0.33km -
Super Clinic Medical Centre
2543 Pharmacy Avenue, Scarborough 0.99km -
Bridlewood Medical Walk-in Clinic
2900 Warden Avenue Unit 160 (lower level, Toronto 1.08km
-
Royal Crest Pharmacy
3065 Pharmacy Avenue, Scarborough 0.7km -
Industrial Mall, 344O Pharmacy Ave., (M1W 2
3440 Pharmacy Avenue, Scarborough 0.76km -
Dom's Pharmacy
3630 Victoria Park Avenue, North York 0.89km
-
Saint Germain Plaza
3330 Pharmacy Avenue, Scarborough 0.34km -
sadroos
485 McNicoll Avenue, North York 0.77km -
Village Square
Toronto 0.81km
-
Cineplex Cinemas Fairview Mall
1800 Sheppard Avenue East Unit Y007, North York 2.7km -
Every Angle Inc
6 Shields Court, Markham 4.34km
-
Lost In VR Cafe
3570 Victoria Park Avenue #101, North York 0.81km -
Long Time No See BBQ 好9不见 Scarborough
4035 Gordon Baker Road, Scarborough 1.19km -
Senecentre
1750 Finch Avenue East, North York 1.44km
- 1 bath
- 3 bed
Lower-2 Moraine Hill Drive, Toronto, Ontario • M1T 1Z9 • Tam O'Shanter-Sullivan
- 1 bath
- 3 bed
Main-2 Moraine Hill Drive, Toronto, Ontario • M1T 1Z9 • Tam O'Shanter-Sullivan














