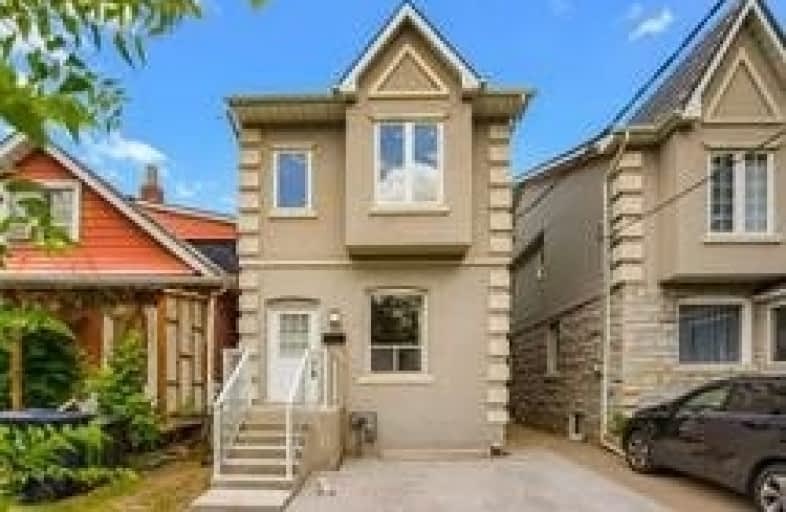
Frankland Community School Junior
Elementary: Public
1.56 km
Holy Cross Catholic School
Elementary: Catholic
0.84 km
Westwood Middle School
Elementary: Public
0.52 km
William Burgess Elementary School
Elementary: Public
0.28 km
Chester Elementary School
Elementary: Public
0.40 km
Jackman Avenue Junior Public School
Elementary: Public
1.19 km
First Nations School of Toronto
Secondary: Public
1.77 km
Subway Academy I
Secondary: Public
1.80 km
Greenwood Secondary School
Secondary: Public
2.03 km
CALC Secondary School
Secondary: Public
1.88 km
Danforth Collegiate Institute and Technical School
Secondary: Public
1.68 km
Rosedale Heights School of the Arts
Secondary: Public
2.25 km





