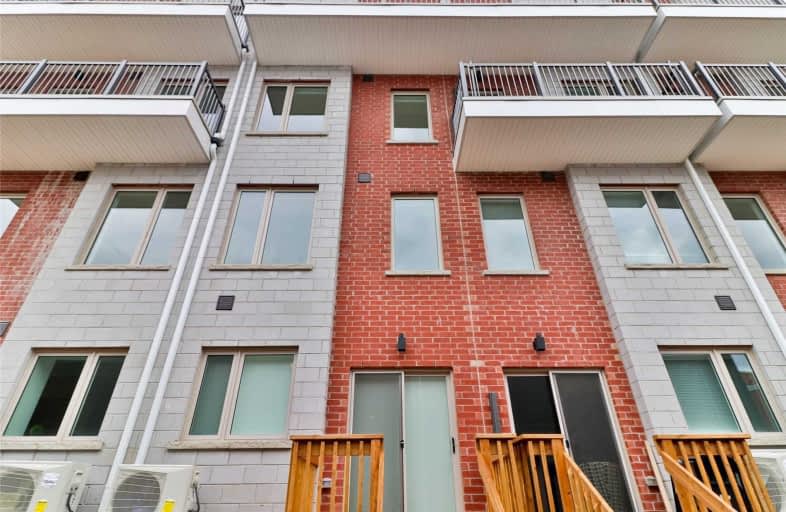
Ancaster Public School
Elementary: Public
0.68 km
Blaydon Public School
Elementary: Public
0.89 km
École élémentaire Mathieu-da-Costa
Elementary: Public
1.76 km
Downsview Public School
Elementary: Public
0.65 km
St Norbert Catholic School
Elementary: Catholic
0.89 km
St Raphael Catholic School
Elementary: Catholic
1.24 km
Yorkdale Secondary School
Secondary: Public
2.00 km
Downsview Secondary School
Secondary: Public
0.44 km
Madonna Catholic Secondary School
Secondary: Catholic
0.58 km
Chaminade College School
Secondary: Catholic
3.15 km
Dante Alighieri Academy
Secondary: Catholic
2.98 km
William Lyon Mackenzie Collegiate Institute
Secondary: Public
2.43 km


