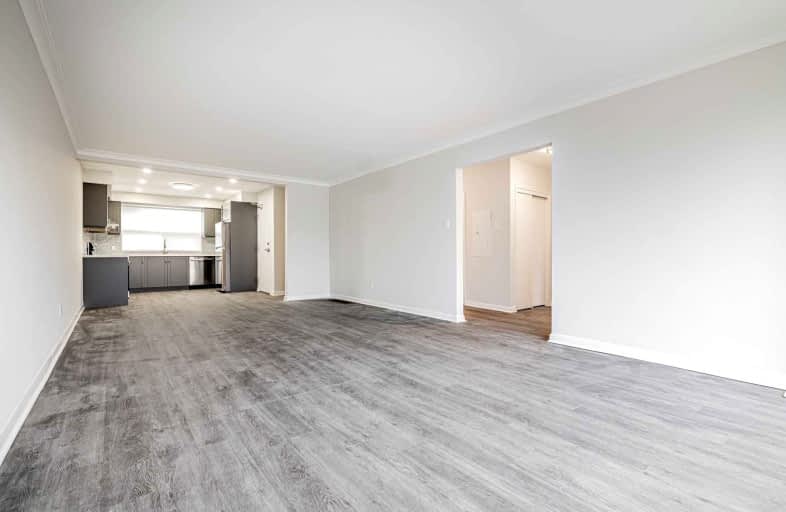Car-Dependent
- Almost all errands require a car.
6
/100
Good Transit
- Some errands can be accomplished by public transportation.
69
/100
Somewhat Bikeable
- Most errands require a car.
49
/100

Ancaster Public School
Elementary: Public
0.32 km
École élémentaire Mathieu-da-Costa
Elementary: Public
1.52 km
Downsview Public School
Elementary: Public
1.30 km
Lawrence Heights Middle School
Elementary: Public
1.60 km
Joyce Public School
Elementary: Public
2.15 km
St Norbert Catholic School
Elementary: Catholic
0.53 km
Yorkdale Secondary School
Secondary: Public
1.24 km
Downsview Secondary School
Secondary: Public
1.01 km
Madonna Catholic Secondary School
Secondary: Catholic
0.93 km
John Polanyi Collegiate Institute
Secondary: Public
2.54 km
Dante Alighieri Academy
Secondary: Catholic
2.31 km
William Lyon Mackenzie Collegiate Institute
Secondary: Public
2.63 km
-
Downsview Memorial Parkette
Keele St. and Wilson Ave., Toronto ON 1.26km -
Earl Bales Park
4300 Bathurst St (Sheppard St), Toronto ON M3H 6A4 3.5km -
Cortleigh Park
4.08km
-
CIBC
1098 Wilson Ave (at Keele St.), Toronto ON M3M 1G7 1.37km -
TD Bank Financial Group
3140 Dufferin St (at Apex Rd.), Toronto ON M6A 2T1 1.7km -
CIBC
3324 Keele St (at Sheppard Ave. W.), Toronto ON M3M 2H7 2.28km
$
$3,200
- 1 bath
- 3 bed
- 700 sqft
1132 Glengrove Avenue, Toronto, Ontario • M6B 2J6 • Yorkdale-Glen Park
$
$3,300
- 1 bath
- 3 bed
- 700 sqft
Main-133 Downsview Avenue, Toronto, Ontario • M3M 1E3 • Downsview-Roding-CFB












