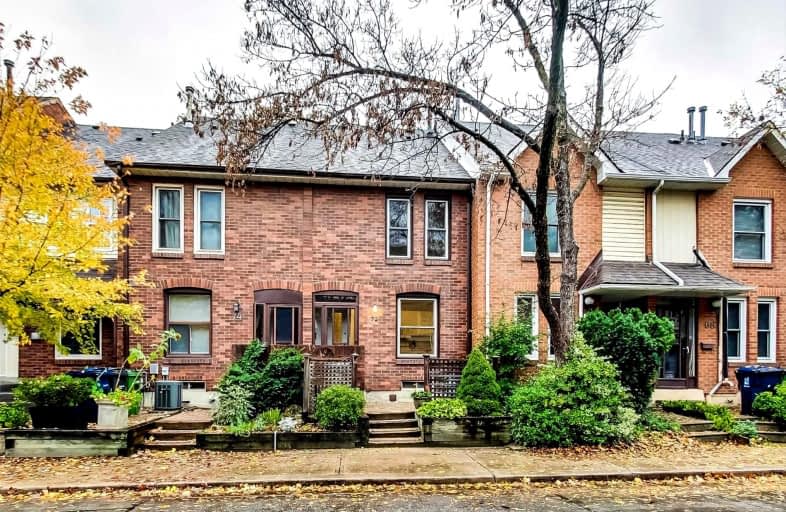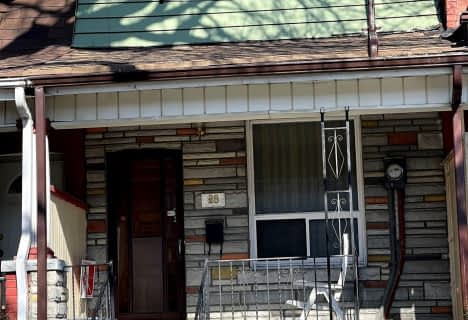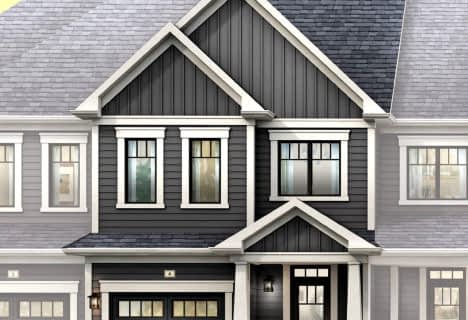
St. Bruno _x0013_ St. Raymond Catholic School
Elementary: Catholic
0.17 km
ÉÉC du Sacré-Coeur-Toronto
Elementary: Catholic
0.61 km
St Raymond Catholic School
Elementary: Catholic
0.79 km
Hawthorne II Bilingual Alternative Junior School
Elementary: Public
0.56 km
Essex Junior and Senior Public School
Elementary: Public
0.56 km
Winona Drive Senior Public School
Elementary: Public
0.64 km
Msgr Fraser Orientation Centre
Secondary: Catholic
1.16 km
West End Alternative School
Secondary: Public
1.24 km
Msgr Fraser College (Alternate Study) Secondary School
Secondary: Catholic
1.12 km
Central Toronto Academy
Secondary: Public
1.68 km
Oakwood Collegiate Institute
Secondary: Public
1.10 km
Harbord Collegiate Institute
Secondary: Public
1.56 km
$
$1,088,000
- 2 bath
- 3 bed
- 1100 sqft
28 Carr Street, Toronto, Ontario • M5T 1B5 • Kensington-Chinatown
$X,XXX,XXX
- — bath
- — bed
- — sqft
54-1 Elsie Lane, Toronto, Ontario • M6P 0B8 • Dovercourt-Wallace Emerson-Junction






