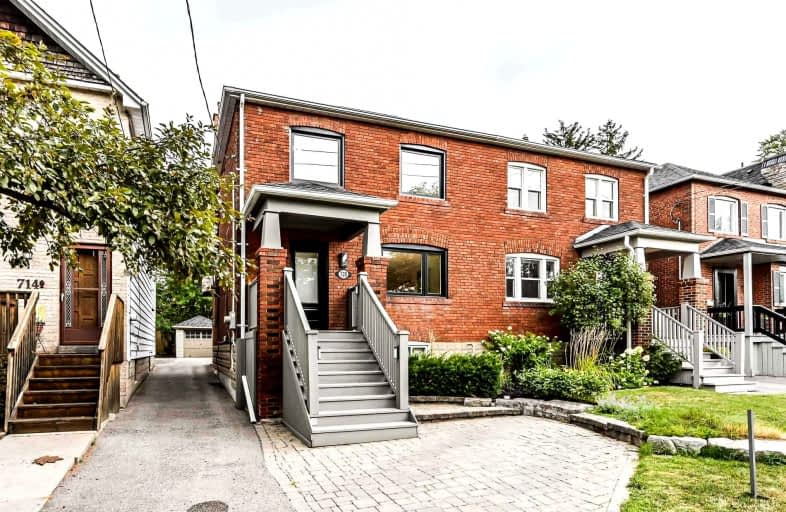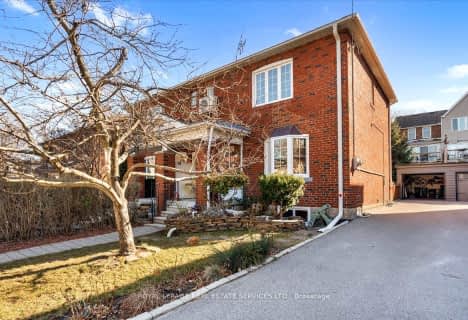

Bennington Heights Elementary School
Elementary: PublicHodgson Senior Public School
Elementary: PublicRolph Road Elementary School
Elementary: PublicSt Anselm Catholic School
Elementary: CatholicBessborough Drive Elementary and Middle School
Elementary: PublicMaurice Cody Junior Public School
Elementary: PublicMsgr Fraser College (Midtown Campus)
Secondary: CatholicCALC Secondary School
Secondary: PublicLeaside High School
Secondary: PublicRosedale Heights School of the Arts
Secondary: PublicNorth Toronto Collegiate Institute
Secondary: PublicNorthern Secondary School
Secondary: Public- 1 bath
- 3 bed
- 1100 sqft
79 Cleveland Street, Toronto, Ontario • M4S 2W4 • Mount Pleasant East
- 2 bath
- 3 bed
- 1500 sqft
41 Elvina Gardens, Toronto, Ontario • M4P 1X7 • Mount Pleasant East
- 2 bath
- 3 bed
218 Lawrence Avenue East, Toronto, Ontario • M4N 1T2 • Lawrence Park North
- 3 bath
- 4 bed
- 1500 sqft
96 Jackman Avenue, Toronto, Ontario • M4K 2X7 • Playter Estates-Danforth
- 4 bath
- 4 bed
- 2000 sqft
121 Cottingham Street, Toronto, Ontario • M4V 1B9 • Yonge-St. Clair













