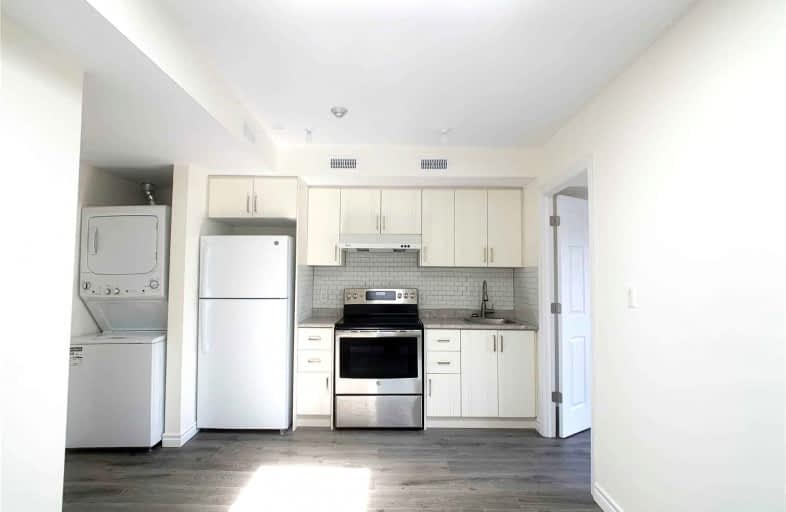Walker's Paradise
- Daily errands do not require a car.
Excellent Transit
- Most errands can be accomplished by public transportation.
Very Bikeable
- Most errands can be accomplished on bike.

East Alternative School of Toronto
Elementary: PublicHoly Name Catholic School
Elementary: CatholicBlake Street Junior Public School
Elementary: PublicFrankland Community School Junior
Elementary: PublicEarl Grey Senior Public School
Elementary: PublicWilkinson Junior Public School
Elementary: PublicFirst Nations School of Toronto
Secondary: PublicSchool of Life Experience
Secondary: PublicSubway Academy I
Secondary: PublicGreenwood Secondary School
Secondary: PublicDanforth Collegiate Institute and Technical School
Secondary: PublicRiverdale Collegiate Institute
Secondary: Public-
Withrow Park
725 Logan Ave (btwn Bain Ave. & McConnell Ave.), Toronto ON M4K 3C7 0.61km -
Monarch Park
115 Felstead Ave (Monarch Park), Toronto ON 1.41km -
Riverdale Park East
550 Broadview Ave, Toronto ON M4K 2P1 1.43km
-
TD Bank Financial Group
1684 Danforth Ave (at Woodington Ave.), Toronto ON M4C 1H6 1.84km -
TD Bank Financial Group
16B Leslie St (at Lake Shore Blvd), Toronto ON M4M 3C1 2.66km -
TD Bank Financial Group
420 Bloor St E (at Sherbourne St.), Toronto ON M4W 1H4 2.84km
More about this building
View 721 Danforth Avenue, Toronto- 2 bath
- 2 bed
- 700 sqft
1705-395 Bloor Street East, Toronto, Ontario • M5S 1W5 • North St. James Town
- 1 bath
- 2 bed
- 500 sqft
1008-219 Dundas Street East, Toronto, Ontario • M5A 0V1 • Church-Yonge Corridor
- 1 bath
- 2 bed
- 600 sqft
1211-219 Dundas Street East, Toronto, Ontario • M5A 0V1 • Church-Yonge Corridor
- 2 bath
- 2 bed
- 600 sqft
2307-319 Jarvis Street, Toronto, Ontario • M5B 0C8 • Church-Yonge Corridor
- 2 bath
- 2 bed
- 600 sqft
2810-319 Jarvis Street, Toronto, Ontario • M5B 0C8 • Church-Yonge Corridor
- 2 bath
- 2 bed
- 600 sqft
2510-319 Jarvis Street, Toronto, Ontario • M5B 0C8 • Church-Yonge Corridor
- 2 bath
- 2 bed
- 800 sqft
2912-82 Dalhousie Street, Toronto, Ontario • M5B 0C5 • Church-Yonge Corridor
- — bath
- — bed
- — sqft
3012-82 Dalhousie Street, Toronto, Ontario • M5B 0C5 • Church-Yonge Corridor
- 2 bath
- 2 bed
- 600 sqft
3117-82 Dalhousie Street, Toronto, Ontario • M5B 0C5 • Church-Yonge Corridor
- 2 bath
- 2 bed
- 800 sqft
102-77 Maitland Place, Toronto, Ontario • M4Y 2V6 • Cabbagetown-South St. James Town














