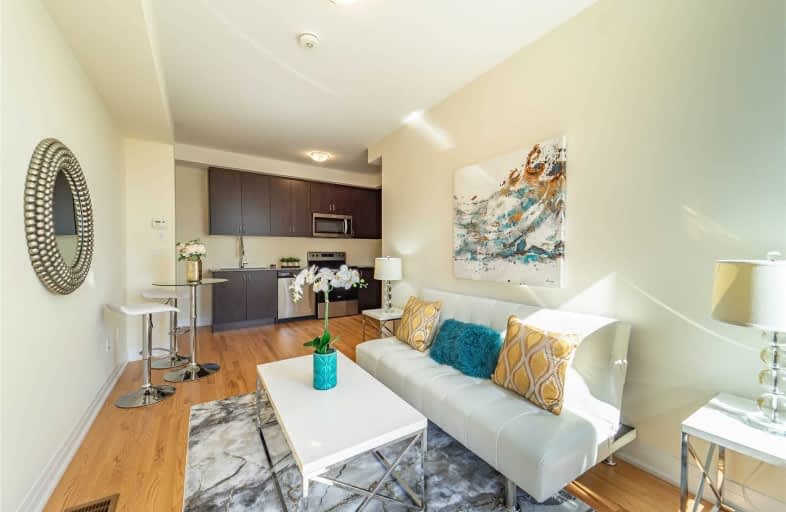
Bloorview School Authority
Elementary: Hospital
1.96 km
Park Lane Public School
Elementary: Public
0.76 km
Norman Ingram Public School
Elementary: Public
1.10 km
Rippleton Public School
Elementary: Public
0.73 km
Denlow Public School
Elementary: Public
1.30 km
St Bonaventure Catholic School
Elementary: Catholic
0.44 km
St Andrew's Junior High School
Secondary: Public
3.04 km
Windfields Junior High School
Secondary: Public
2.53 km
École secondaire Étienne-Brûlé
Secondary: Public
2.16 km
Leaside High School
Secondary: Public
2.76 km
York Mills Collegiate Institute
Secondary: Public
2.16 km
Don Mills Collegiate Institute
Secondary: Public
1.75 km
For Sale
2 Bedrooms
For Rent
3 Bedrooms
More about this building
View 721 Lawrence Avenue West, Toronto

