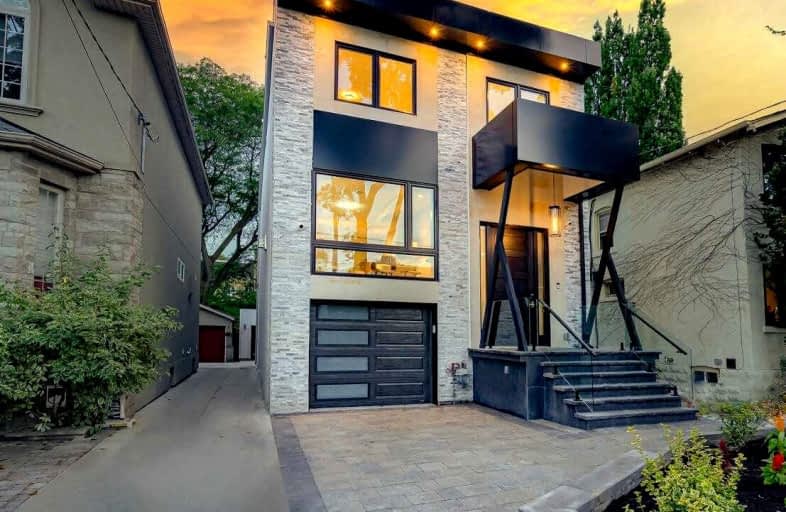
Bennington Heights Elementary School
Elementary: PublicRolph Road Elementary School
Elementary: PublicSt Anselm Catholic School
Elementary: CatholicBessborough Drive Elementary and Middle School
Elementary: PublicMaurice Cody Junior Public School
Elementary: PublicNorthlea Elementary and Middle School
Elementary: PublicMsgr Fraser College (Midtown Campus)
Secondary: CatholicCALC Secondary School
Secondary: PublicLeaside High School
Secondary: PublicRosedale Heights School of the Arts
Secondary: PublicNorth Toronto Collegiate Institute
Secondary: PublicNorthern Secondary School
Secondary: Public- 4 bath
- 3 bed
- 3000 sqft
393 Summerhill Avenue, Toronto, Ontario • M4W 2E3 • Rosedale-Moore Park
- 4 bath
- 4 bed
- 2500 sqft
12 Rappert Avenue, Toronto, Ontario • M4P 2V2 • Bridle Path-Sunnybrook-York Mills
- 4 bath
- 4 bed
- 2000 sqft
559 Millwood Road, Toronto, Ontario • M4S 1K7 • Mount Pleasant East














