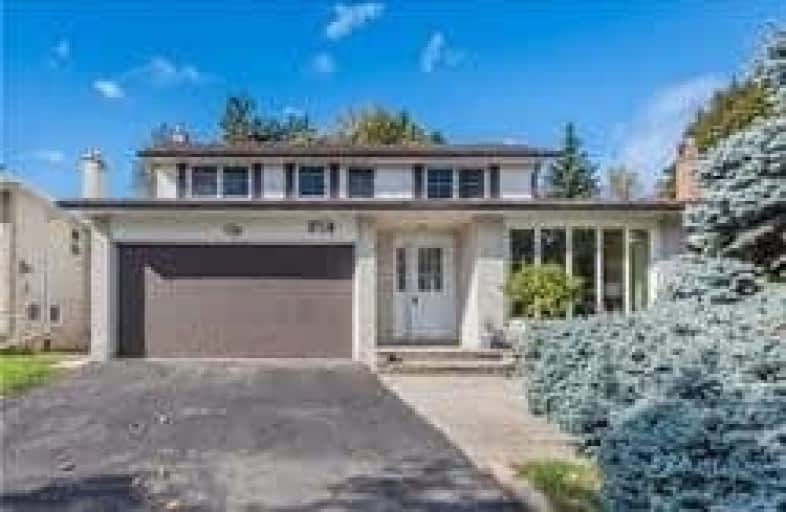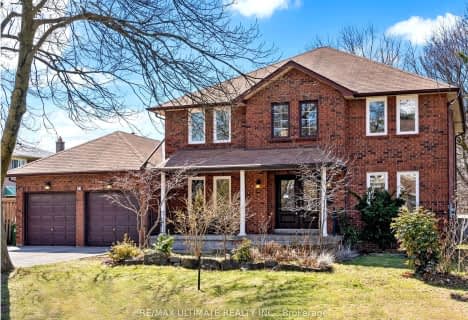Car-Dependent
- Most errands require a car.
Good Transit
- Some errands can be accomplished by public transportation.
Somewhat Bikeable
- Most errands require a car.

St Agnes Catholic School
Elementary: CatholicSteelesview Public School
Elementary: PublicBayview Glen Public School
Elementary: PublicLillian Public School
Elementary: PublicHenderson Avenue Public School
Elementary: PublicCummer Valley Middle School
Elementary: PublicAvondale Secondary Alternative School
Secondary: PublicDrewry Secondary School
Secondary: PublicSt. Joseph Morrow Park Catholic Secondary School
Secondary: CatholicNewtonbrook Secondary School
Secondary: PublicBrebeuf College School
Secondary: CatholicThornhill Secondary School
Secondary: Public-
Bestview Park
Ontario 1.29km -
Bayview Village Park
Bayview/Sheppard, Ontario 3.21km -
East Don Parklands
Leslie St (btwn Steeles & Sheppard), Toronto ON 3.59km
-
CIBC
7027 Yonge St (Steeles Ave), Markham ON L3T 2A5 1.54km -
RBC Royal Bank
7163 Yonge St, Markham ON L3T 0C6 1.6km -
TD Bank Financial Group
5928 Yonge St (Drewry Ave), Willowdale ON M2M 3V9 2.03km
- 5 bath
- 5 bed
- 3500 sqft
67 Gustav Crescent, Toronto, Ontario • M2M 4G9 • Newtonbrook East
- 4 bath
- 4 bed
- 2000 sqft
56 Dawn Hill Trail, Markham, Ontario • L3T 3B2 • Bayview Fairway-Bayview Country Club Estates
- 5 bath
- 4 bed
- 3000 sqft
10 Becky Cheung Court, Toronto, Ontario • M2M 0B7 • Newtonbrook East
- 5 bath
- 4 bed
- 3500 sqft
26 Clarkhill Street, Toronto, Ontario • M2R 2G7 • Newtonbrook West
- 4 bath
- 4 bed
- 2000 sqft
45 Kentland Crescent, Toronto, Ontario • M2M 2X7 • Bayview Woods-Steeles
- 4 bath
- 4 bed
- 2000 sqft
30 Waggoners Wells Lane, Markham, Ontario • L3T 4K3 • German Mills














