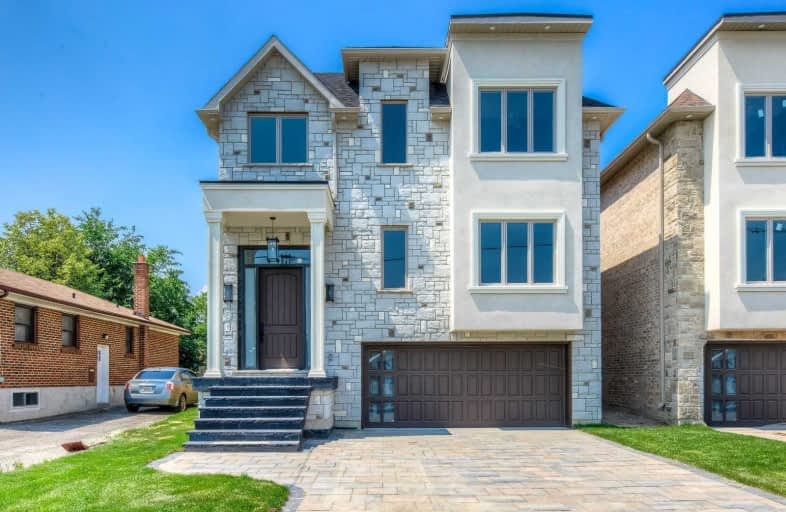
Manhattan Park Junior Public School
Elementary: Public
0.89 km
St Kevin Catholic School
Elementary: Catholic
0.24 km
Maryvale Public School
Elementary: Public
0.67 km
Buchanan Public School
Elementary: Public
0.47 km
Wexford Public School
Elementary: Public
1.02 km
Precious Blood Catholic School
Elementary: Catholic
1.10 km
Caring and Safe Schools LC2
Secondary: Public
2.19 km
Parkview Alternative School
Secondary: Public
2.14 km
Winston Churchill Collegiate Institute
Secondary: Public
2.16 km
Wexford Collegiate School for the Arts
Secondary: Public
0.37 km
Senator O'Connor College School
Secondary: Catholic
0.97 km
Victoria Park Collegiate Institute
Secondary: Public
1.53 km
$
$1,999,000
- 4 bath
- 4 bed
- 1500 sqft
181 Broadlands Boulevard, Toronto, Ontario • M3A 1K4 • Parkwoods-Donalda
$
$1,549,888
- 3 bath
- 5 bed
- 1500 sqft
35 Elvaston Drive, Toronto, Ontario • M4A 1N2 • Victoria Village







