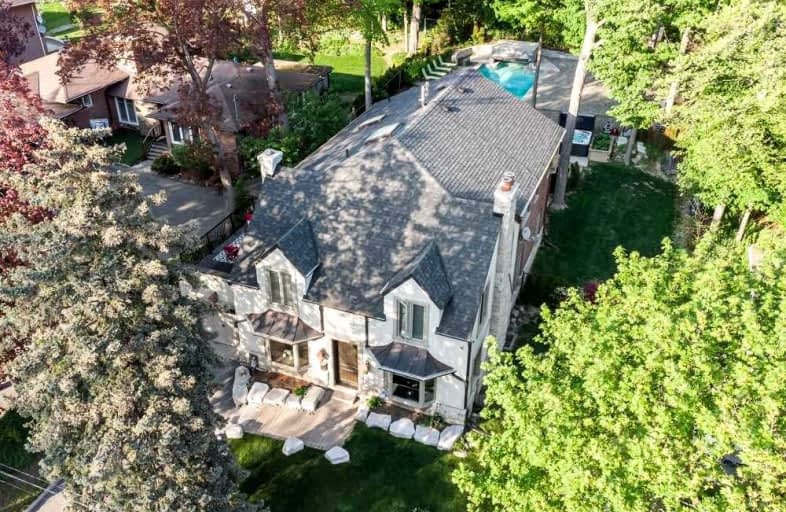
Lynnwood Heights Junior Public School
Elementary: Public
0.98 km
Chartland Junior Public School
Elementary: Public
1.25 km
Agincourt Junior Public School
Elementary: Public
0.29 km
Henry Kelsey Senior Public School
Elementary: Public
1.21 km
North Agincourt Junior Public School
Elementary: Public
1.03 km
Sir Alexander Mackenzie Senior Public School
Elementary: Public
0.90 km
Delphi Secondary Alternative School
Secondary: Public
1.30 km
Msgr Fraser-Midland
Secondary: Catholic
1.30 km
Sir William Osler High School
Secondary: Public
0.95 km
Stephen Leacock Collegiate Institute
Secondary: Public
1.41 km
Francis Libermann Catholic High School
Secondary: Catholic
2.09 km
Agincourt Collegiate Institute
Secondary: Public
0.44 km
$
$2,988,000
- 8 bath
- 5 bed
- 3500 sqft
80 Broomfield Drive, Toronto, Ontario • M1S 2W1 • Agincourt North




