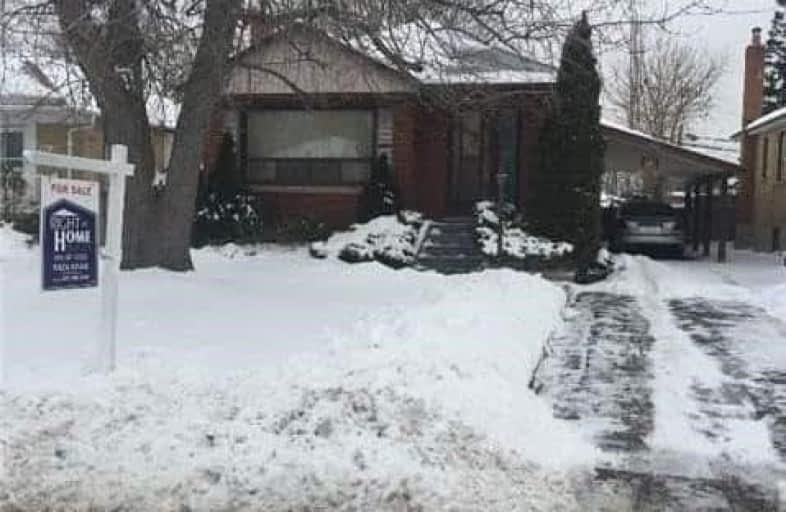
Hunter's Glen Junior Public School
Elementary: Public
1.14 km
Charles Gordon Senior Public School
Elementary: Public
1.11 km
Bendale Junior Public School
Elementary: Public
1.19 km
Knob Hill Public School
Elementary: Public
0.79 km
St Rose of Lima Catholic School
Elementary: Catholic
0.88 km
John McCrae Public School
Elementary: Public
1.21 km
ÉSC Père-Philippe-Lamarche
Secondary: Catholic
1.61 km
Alternative Scarborough Education 1
Secondary: Public
1.64 km
Bendale Business & Technical Institute
Secondary: Public
1.27 km
David and Mary Thomson Collegiate Institute
Secondary: Public
0.83 km
Jean Vanier Catholic Secondary School
Secondary: Catholic
1.81 km
Cedarbrae Collegiate Institute
Secondary: Public
1.94 km



