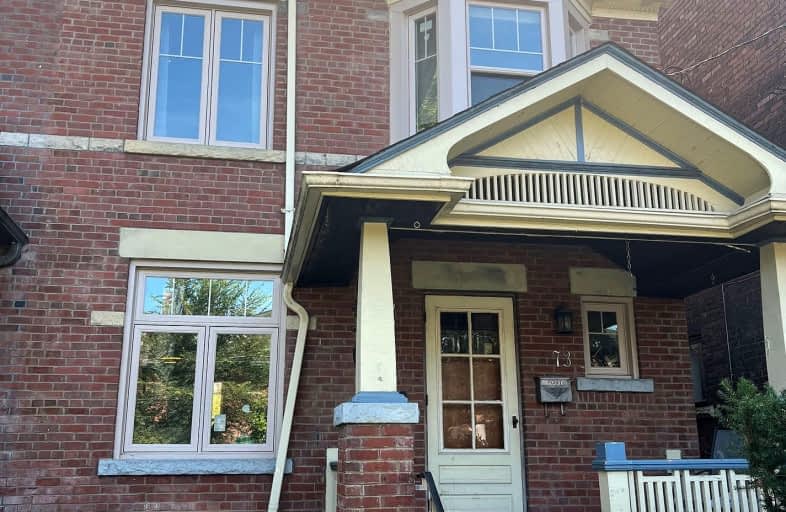Walker's Paradise
- Daily errands do not require a car.
Rider's Paradise
- Daily errands do not require a car.
Very Bikeable
- Most errands can be accomplished on bike.

Holy Name Catholic School
Elementary: CatholicFrankland Community School Junior
Elementary: PublicWestwood Middle School
Elementary: PublicChester Elementary School
Elementary: PublicWithrow Avenue Junior Public School
Elementary: PublicJackman Avenue Junior Public School
Elementary: PublicFirst Nations School of Toronto
Secondary: PublicMsgr Fraser College (St. Martin Campus)
Secondary: CatholicEastdale Collegiate Institute
Secondary: PublicSubway Academy I
Secondary: PublicCALC Secondary School
Secondary: PublicRosedale Heights School of the Arts
Secondary: Public-
Withrow Park
725 Logan Ave (btwn Bain Ave. & McConnell Ave.), Toronto ON M4K 3C7 0.84km -
Riverdale Park West
500 Gerrard St (at River St.), Toronto ON M5A 2H3 1.82km -
Monarch Park
115 Felstead Ave (Monarch Park), Toronto ON 2.31km
-
Localcoin Bitcoin ATM - Noor's Fine Foods
838 Broadview Ave, Toronto ON M4K 2R1 0.49km -
TD Bank Financial Group
493 Parliament St (at Carlton St), Toronto ON M4X 1P3 2.16km -
TD Bank Financial Group
65 Wellesley St E (at Church St), Toronto ON M4Y 1G7 2.82km
- 2 bath
- 3 bed
Upper-87 Leroy Avenue, Toronto, Ontario • M4J 4G9 • Danforth Village-East York
- 2 bath
- 3 bed
Main -165 St Clair Avenue East, Toronto, Ontario • M4T 1N9 • Rosedale-Moore Park
- 2 bath
- 3 bed
Main -167 St Clair Avenue East, Toronto, Ontario • M4T 1N9 • Rosedale-Moore Park














