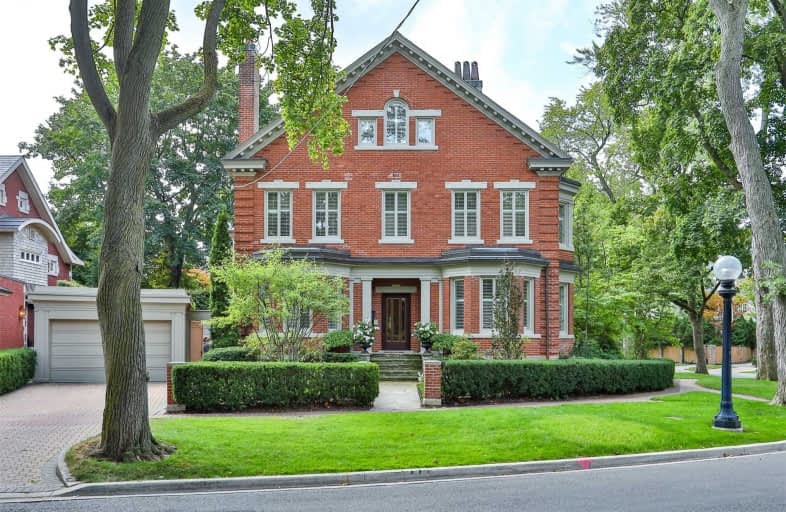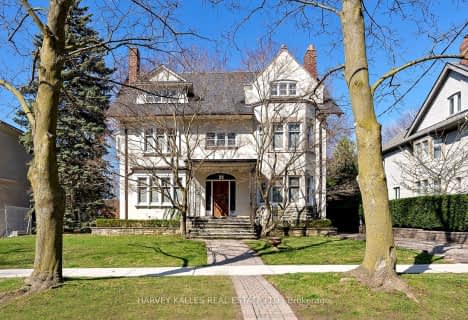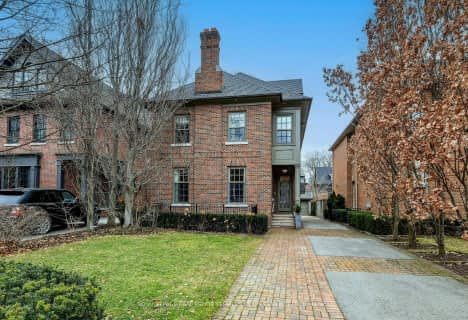
Cottingham Junior Public School
Elementary: Public
0.93 km
Rosedale Junior Public School
Elementary: Public
0.30 km
Whitney Junior Public School
Elementary: Public
0.94 km
Our Lady of Perpetual Help Catholic School
Elementary: Catholic
0.81 km
Jesse Ketchum Junior and Senior Public School
Elementary: Public
0.99 km
Deer Park Junior and Senior Public School
Elementary: Public
1.26 km
Native Learning Centre
Secondary: Public
1.83 km
Collège français secondaire
Secondary: Public
1.98 km
Msgr Fraser-Isabella
Secondary: Catholic
1.26 km
Jarvis Collegiate Institute
Secondary: Public
1.66 km
St Joseph's College School
Secondary: Catholic
1.77 km
Rosedale Heights School of the Arts
Secondary: Public
1.60 km
$
$5,950,000
- 6 bath
- 5 bed
- 3500 sqft
27 Saint Andrews Gardens, Toronto, Ontario • M4W 2C9 • Rosedale-Moore Park














