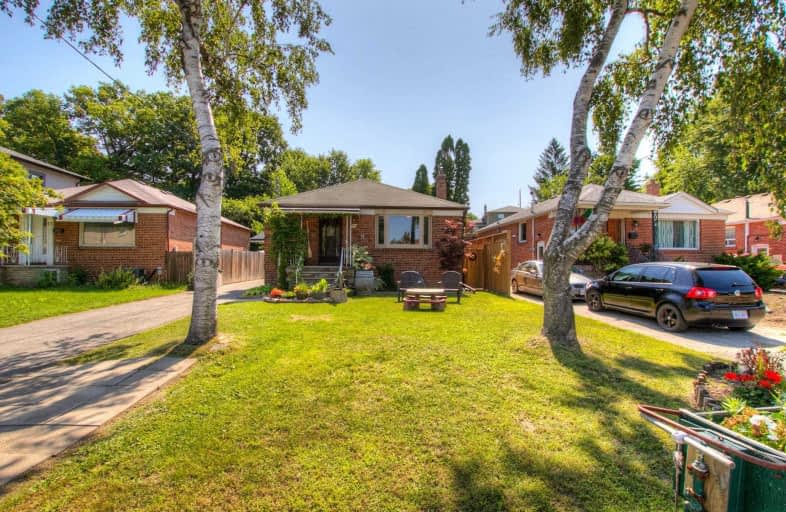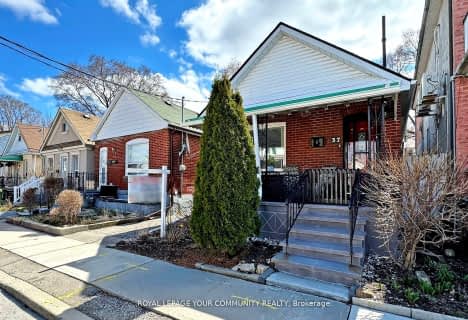
Lambton Park Community School
Elementary: Public
1.29 km
Bala Avenue Community School
Elementary: Public
1.28 km
Rockcliffe Middle School
Elementary: Public
1.28 km
Roselands Junior Public School
Elementary: Public
0.51 km
Portage Trail Community School
Elementary: Public
1.67 km
Our Lady of Victory Catholic School
Elementary: Catholic
1.31 km
Frank Oke Secondary School
Secondary: Public
0.71 km
York Humber High School
Secondary: Public
1.12 km
Scarlett Heights Entrepreneurial Academy
Secondary: Public
2.52 km
Runnymede Collegiate Institute
Secondary: Public
2.05 km
Blessed Archbishop Romero Catholic Secondary School
Secondary: Catholic
1.82 km
Weston Collegiate Institute
Secondary: Public
2.86 km
$
$788,888
- 2 bath
- 3 bed
- 1100 sqft
133 Corbett Avenue, Toronto, Ontario • M6N 1V3 • Rockcliffe-Smythe
$
$1,079,999
- 2 bath
- 3 bed
- 1100 sqft
125 Foxwell Street, Toronto, Ontario • M6N 1Y9 • Rockcliffe-Smythe














