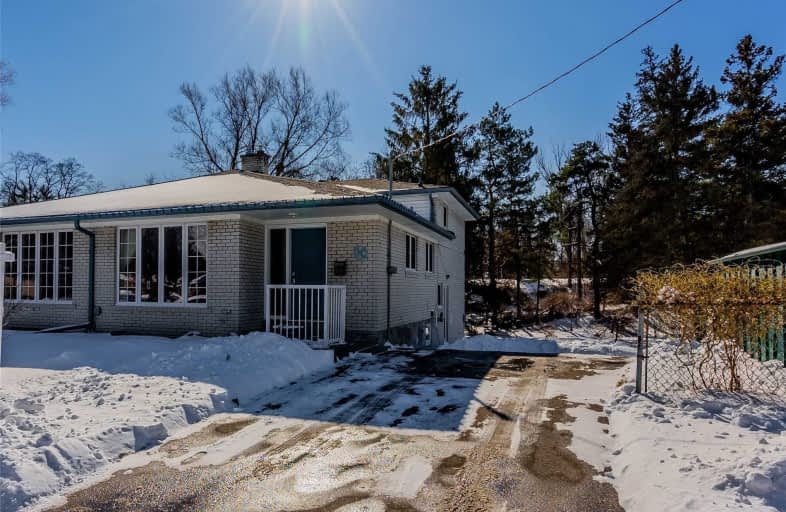
Video Tour

Jack Miner Senior Public School
Elementary: Public
1.28 km
Poplar Road Junior Public School
Elementary: Public
0.96 km
St Martin De Porres Catholic School
Elementary: Catholic
1.11 km
Eastview Public School
Elementary: Public
1.07 km
William G Miller Junior Public School
Elementary: Public
1.47 km
Joseph Brant Senior Public School
Elementary: Public
0.89 km
Native Learning Centre East
Secondary: Public
2.13 km
Maplewood High School
Secondary: Public
1.36 km
West Hill Collegiate Institute
Secondary: Public
2.10 km
Sir Oliver Mowat Collegiate Institute
Secondary: Public
3.64 km
St John Paul II Catholic Secondary School
Secondary: Catholic
3.85 km
Sir Wilfrid Laurier Collegiate Institute
Secondary: Public
2.05 km



