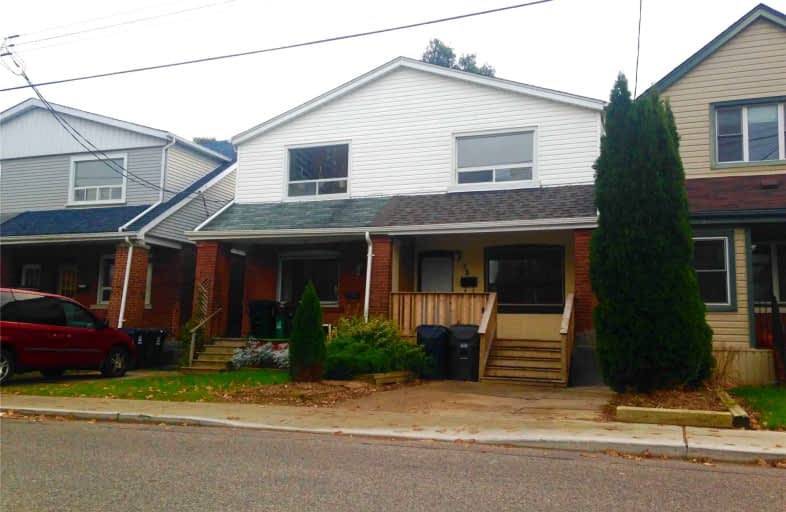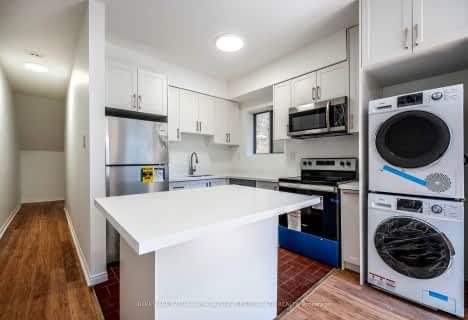Somewhat Walkable
- Some errands can be accomplished on foot.
Excellent Transit
- Most errands can be accomplished by public transportation.
Very Bikeable
- Most errands can be accomplished on bike.

William J McCordic School
Elementary: PublicSt Dunstan Catholic School
Elementary: CatholicSt Nicholas Catholic School
Elementary: CatholicSamuel Hearne Public School
Elementary: PublicCrescent Town Elementary School
Elementary: PublicSecord Elementary School
Elementary: PublicEast York Alternative Secondary School
Secondary: PublicNotre Dame Catholic High School
Secondary: CatholicNeil McNeil High School
Secondary: CatholicBirchmount Park Collegiate Institute
Secondary: PublicMalvern Collegiate Institute
Secondary: PublicSATEC @ W A Porter Collegiate Institute
Secondary: Public-
Pentagram Bar & Grill
2575 Danforth Avenue, Toronto, ON M4C 1L5 0.82km -
The Feathers Pub
962 Kingston Road, Toronto, ON M4E 1S7 1.4km -
The Beech Tree
924 Kingston Road, Toronto, ON M4E 1S5 1.41km
-
Country Style
2929 Av Danforth, Toronto, ON M4C 1M4 0.34km -
Tim Hortons
3003 Danforth Avenue, Toronto, ON M4C 1M9 0.38km -
Coffee Time Donuts
3003 Danforth Ave, East York, ON M4C 1M9 0.38km
-
Defy Functional Fitness
94 Laird Drive, Toronto, ON M4G 3V2 5.79km -
GoodLife Fitness
80 Bloor Street W, Toronto, ON M5S 2V1 8.3km -
GoodLife Fitness
111 Wellington St W, Toronto, ON M5J 2S6 8.95km
-
Metro Pharmacy
3003 Danforth Avenue, Toronto, ON M4C 1M9 0.38km -
Shoppers Drug Mart
3003 Danforth Avenue, Toronto, ON M4C 1M9 0.38km -
Main Drug Mart
2772 Av Danforth, Toronto, ON M4C 1L7 0.52km
-
Gharoa Restaurant
2994 Danforth Avenue, East York, ON M4C 1M7 0.25km -
Makkah Restaurant
2980 Danforth Avenue, East York, ON M4C 1M6 0.25km -
Azmi Shawarma & Biryani
3000 Danforth Ave, Unit 102, Toronto, ON M4C 1M7 0.26km
-
Shoppers World
3003 Danforth Avenue, East York, ON M4C 1M9 0.38km -
Beach Mall
1971 Queen Street E, Toronto, ON M4L 1H9 2.69km -
Eglinton Square
1 Eglinton Square, Toronto, ON M1L 2K1 3.4km
-
Sarker Foods
2996 Danforth Ave, East York, ON M4C 1M7 0.24km -
Bulk Barn
Shoppers World Danforth, 3003 Danforth Ave, Toronto, ON M4C 1M7 0.31km -
Metro
3003 Danforth Avenue, Toronto, ON M4C 1M9 0.38km
-
Beer & Liquor Delivery Service Toronto
Toronto, ON 0.91km -
LCBO - The Beach
1986 Queen Street E, Toronto, ON M4E 1E5 2.6km -
LCBO - Coxwell
1009 Coxwell Avenue, East York, ON M4C 3G4 2.96km
-
Esso
3075 Danforth Avenue, Scarborough, ON M1L 1A8 0.42km -
Crosstown Engines
27 Musgrave St, Toronto, ON M4E 2H3 0.66km -
Johns Service Station
2520 Gerrard Street E, Scarborough, ON M1N 1W8 0.94km
-
Fox Theatre
2236 Queen St E, Toronto, ON M4E 1G2 2.26km -
Cineplex Odeon Eglinton Town Centre Cinemas
22 Lebovic Avenue, Toronto, ON M1L 4V9 3.32km -
Alliance Cinemas The Beach
1651 Queen Street E, Toronto, ON M4L 1G5 3.4km
-
Dawes Road Library
416 Dawes Road, Toronto, ON M4B 2E8 1.02km -
Taylor Memorial
1440 Kingston Road, Scarborough, ON M1N 1R1 1.78km -
Albert Campbell Library
496 Birchmount Road, Toronto, ON M1K 1J9 2.54km
-
Providence Healthcare
3276 Saint Clair Avenue E, Toronto, ON M1L 1W1 2.16km -
Michael Garron Hospital
825 Coxwell Avenue, East York, ON M4C 3E7 2.64km -
Bridgepoint Health
1 Bridgepoint Drive, Toronto, ON M4M 2B5 5.87km
-
Taylor Creek Park
200 Dawes Rd (at Crescent Town Rd.), Toronto ON M4C 5M8 1.22km -
Woodbine Beach Park
1675 Lake Shore Blvd E (at Woodbine Ave), Toronto ON M4L 3W6 3.67km -
Dieppe Park
455 Cosburn Ave (Greenwood), Toronto ON M4J 2N2 3.52km
-
TD Bank Financial Group
2020 Eglinton Ave E, Scarborough ON M1L 2M6 4.12km -
RBC Royal Bank
65 Overlea Blvd, Toronto ON M4H 1P1 4.38km -
Scotiabank
649 Danforth Ave (at Pape Ave.), Toronto ON M4K 1R2 4.52km
- 2 bath
- 3 bed
Main&-25 Willingdon Avenue, Toronto, Ontario • M1N 2L1 • Birchcliffe-Cliffside
- 1 bath
- 3 bed
- 1100 sqft
Main-17 Avis Crescent, Toronto, Ontario • M4B 1B8 • O'Connor-Parkview
- 3 bath
- 4 bed
- 2000 sqft
Upper-22 Goulden Crescent, Toronto, Ontario • M1L 0A8 • Clairlea-Birchmount














