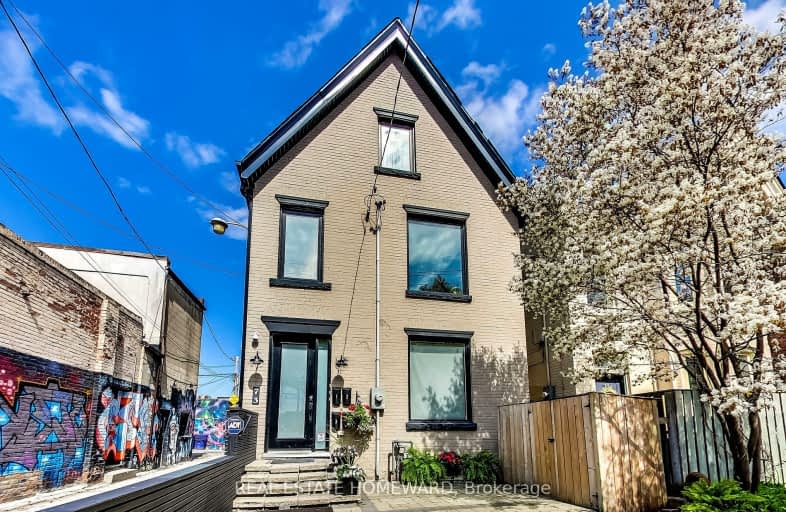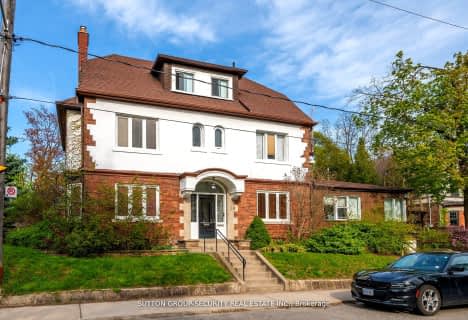Walker's Paradise
- Daily errands do not require a car.
Excellent Transit
- Most errands can be accomplished by public transportation.
Very Bikeable
- Most errands can be accomplished on bike.

The Grove Community School
Elementary: PublicHoly Family Catholic School
Elementary: CatholicSt Ambrose Catholic School
Elementary: CatholicAlexander Muir/Gladstone Ave Junior and Senior Public School
Elementary: PublicParkdale Junior and Senior Public School
Elementary: PublicQueen Victoria Junior Public School
Elementary: PublicCaring and Safe Schools LC4
Secondary: PublicMsgr Fraser College (Southwest)
Secondary: CatholicÉSC Saint-Frère-André
Secondary: CatholicÉcole secondaire Toronto Ouest
Secondary: PublicParkdale Collegiate Institute
Secondary: PublicSt Mary Catholic Academy Secondary School
Secondary: Catholic-
Nuna Kitchen & Bar
1265 Queen Street W, Toronto, ON M6K 1L4 0.04km -
Miss Things
1279 Queen Street W, Toronto, ON M6K 1L6 0.06km -
The Rhino
1249 Queen Street W, Toronto, ON M6K 1L5 0.07km
-
Copenhagen Vegan Cafe & Bakery
1312 Queen St W, Toronto, ON M6K 1L4 0.08km -
Sam James Coffee Bar
6 Brock Ave, Toronto, ON M6K 1L7 0.13km -
Rustic Cosmo Cafe
1278 Queen Street W, Toronto, ON M6K 1L4 0.14km
-
Charles Pharmacy
1204 King Street W, Toronto, ON M6K 1G4 0.37km -
Vina Ida Pharmacy
1460 Queen Street W, Toronto, ON M6K 1M2 0.42km -
Health Care Mart Pharmacy
1173 Queen Street W, Toronto, ON M6J 1J6 0.45km
-
IST Snack Bar
1263 Queen Street W, Toronto, ON M6K 1L4 0.03km -
Molkagtez
1263 Queen Street W, Toronto, ON M6K 1L4 0.03km -
Nuna Kitchen & Bar
1265 Queen Street W, Toronto, ON M6K 1L4 0.04km
-
Parkdale Village Bia
1313 Queen St W, Toronto, ON M6K 1L8 0.17km -
Liberty Market Building
171 E Liberty Street, Unit 218, Toronto, ON M6K 3P6 1.13km -
Dufferin Mall
900 Dufferin Street, Toronto, ON M6H 4A9 1.58km
-
A-1 Convenience
263 Dunn Ave, Toronto, ON M6K 2S1 0.25km -
Metro
1230 Queen Street West, Toronto, ON M6J 0B4 0.33km -
Fullworth
1371 Queen Street W, Toronto, ON M6K 1M1 0.35km
-
LCBO
1357 Queen Street W, Toronto, ON M6K 1M1 0.3km -
LCBO
85 Hanna Avenue, Unit 103, Toronto, ON M6K 3S3 0.88km -
LCBO - Dundas and Dovercourt
1230 Dundas St W, Dundas and Dovercourt, Toronto, ON M6J 1X5 1.12km
-
True Service Plumbing & Drain
180 Brock Avenue, Toronto, ON M6K 2L6 0.72km -
Certified Tire & Auto
1586 Queen Street W, Toronto, ON M6R 1A8 0.81km -
Royal Plumbing Services
614 Dufferin Street, Toronto, ON M6K 2A9 0.89km
-
Theatre Gargantua
55 Sudbury Street, Toronto, ON M6J 3S7 0.76km -
Revue Cinema
400 Roncesvalles Ave, Toronto, ON M6R 2M9 1.94km -
The Royal Cinema
608 College Street, Toronto, ON M6G 1A1 2.06km
-
Toronto Public Library
1303 Queen Street W, Toronto, ON M6K 1L6 0.11km -
High Park Public Library
228 Roncesvalles Ave, Toronto, ON M6R 2L7 1.49km -
College Shaw Branch Public Library
766 College Street, Toronto, ON M6G 1C4 1.79km
-
Toronto Rehabilitation Institute
130 Av Dunn, Toronto, ON M6K 2R6 0.71km -
St Joseph's Health Centre
30 The Queensway, Toronto, ON M6R 1B5 1.52km -
Toronto Western Hospital
399 Bathurst Street, Toronto, ON M5T 2.48km
-
Joseph Workman Park
90 Shanly St, Toronto ON M6H 1S7 1.11km -
Beaty Boulevard Parkette
Toronto ON 1.15km -
Dundas St Clarens Parkette
1717 Dundas St E, Toronto ON M4L 1L7 1.2km
-
TD Bank Financial Group
61 Hanna Rd (Liberty Village), Toronto ON M4G 3M8 1.01km -
TD Bank Financial Group
614 Fleet St (at Stadium Rd), Toronto ON M5V 1B3 2.42km -
RBC Royal Bank
436 King St W (at Spadina Ave), Toronto ON M5V 1K3 3km
- 5 bath
- 6 bed
- 3000 sqft
418 Margueretta Street, Toronto, Ontario • M6H 3S5 • Dovercourt-Wallace Emerson-Junction
- 4 bath
- 6 bed
49 Millicent Street, Toronto, Ontario • M6H 1W3 • Dovercourt-Wallace Emerson-Junction













