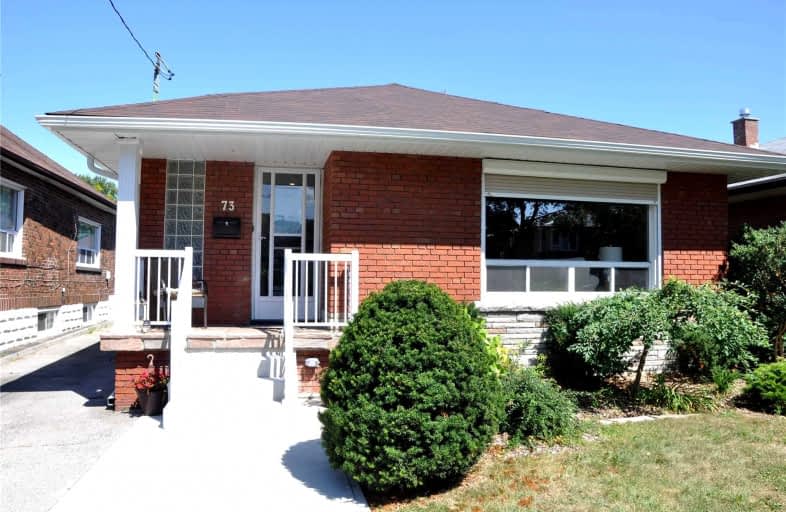Somewhat Walkable
- Some errands can be accomplished on foot.
60
/100
Good Transit
- Some errands can be accomplished by public transportation.
69
/100
Bikeable
- Some errands can be accomplished on bike.
54
/100

École intermédiaire École élémentaire Micheline-Saint-Cyr
Elementary: Public
0.80 km
Peel Alternative - South Elementary
Elementary: Public
1.72 km
St Josaphat Catholic School
Elementary: Catholic
0.80 km
Lanor Junior Middle School
Elementary: Public
1.44 km
Christ the King Catholic School
Elementary: Catholic
0.85 km
Sir Adam Beck Junior School
Elementary: Public
0.57 km
Peel Alternative South
Secondary: Public
2.34 km
Peel Alternative South ISR
Secondary: Public
2.34 km
St Paul Secondary School
Secondary: Catholic
2.87 km
Lakeshore Collegiate Institute
Secondary: Public
2.35 km
Gordon Graydon Memorial Secondary School
Secondary: Public
2.32 km
Father John Redmond Catholic Secondary School
Secondary: Catholic
2.52 km
-
Colonel Samuel Smith Park
3131 Lake Shore Blvd W (at Colonel Samuel Smith Park Dr.), Toronto ON M8V 1L4 2.58km -
Richard Jones Park
181 Whitchurch Mews, Mississauga ON 5.63km -
Humber Bay Park West
100 Humber Bay Park Rd W, Toronto ON 5.91km
-
TD Bank Financial Group
689 Evans Ave, Etobicoke ON M9C 1A2 1.51km -
TD Bank Financial Group
1315 the Queensway (Kipling), Etobicoke ON M8Z 1S8 3.12km -
Scotiabank
1825 Dundas St E (Wharton Way), Mississauga ON L4X 2X1 3.3km




