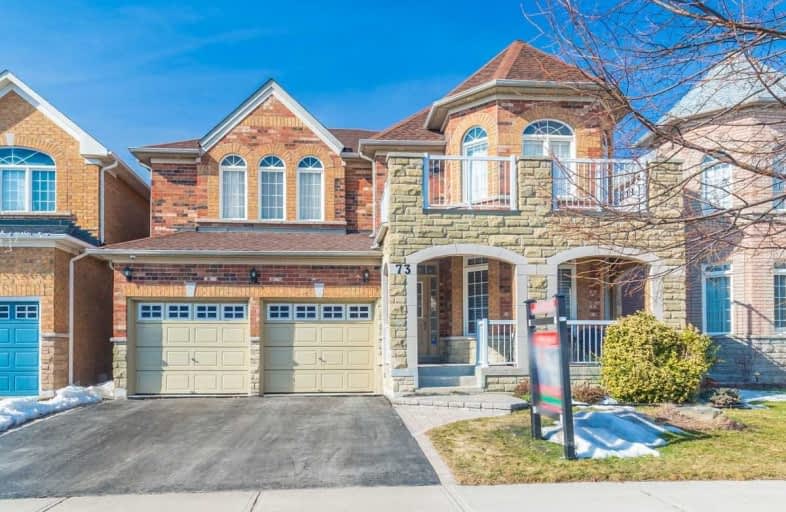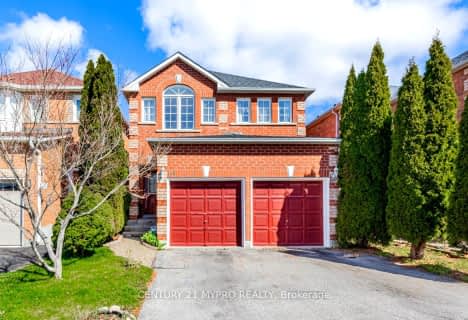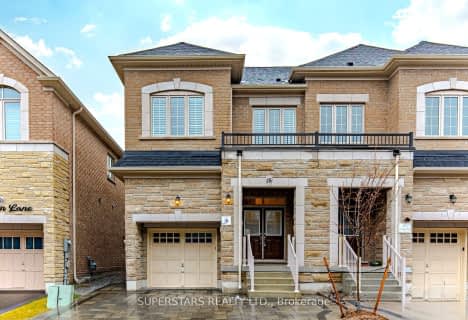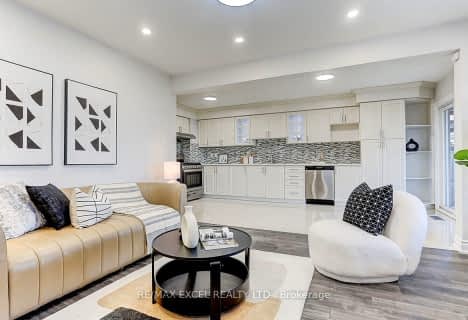
St Gabriel Lalemant Catholic School
Elementary: Catholic
2.06 km
Blessed Pier Giorgio Frassati Catholic School
Elementary: Catholic
0.28 km
Mary Shadd Public School
Elementary: Public
2.10 km
Thomas L Wells Public School
Elementary: Public
0.82 km
Cedarwood Public School
Elementary: Public
1.90 km
Brookside Public School
Elementary: Public
0.48 km
St Mother Teresa Catholic Academy Secondary School
Secondary: Catholic
2.77 km
Francis Libermann Catholic High School
Secondary: Catholic
4.43 km
Father Michael McGivney Catholic Academy High School
Secondary: Catholic
4.36 km
Albert Campbell Collegiate Institute
Secondary: Public
4.14 km
Lester B Pearson Collegiate Institute
Secondary: Public
3.09 km
Middlefield Collegiate Institute
Secondary: Public
3.50 km
$
$1,199,999
- 4 bath
- 4 bed
35 Longsword Drive, Toronto, Ontario • M1V 2Z9 • Agincourt South-Malvern West














