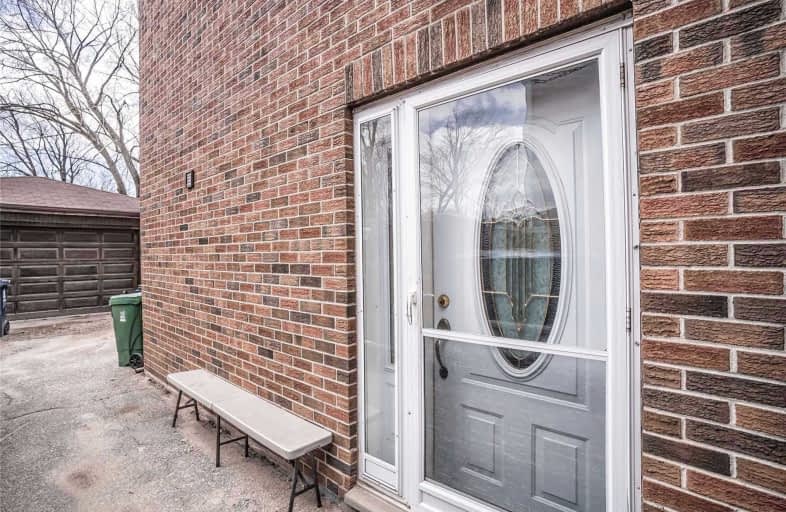
ÉÉC Saint-Noël-Chabanel-Toronto
Elementary: Catholic
0.99 km
Gracefield Public School
Elementary: Public
0.96 km
Maple Leaf Public School
Elementary: Public
0.34 km
Pierre Laporte Middle School
Elementary: Public
0.95 km
St Francis Xavier Catholic School
Elementary: Catholic
0.77 km
St Fidelis Catholic School
Elementary: Catholic
0.20 km
Yorkdale Secondary School
Secondary: Public
2.30 km
Downsview Secondary School
Secondary: Public
1.68 km
Madonna Catholic Secondary School
Secondary: Catholic
1.54 km
Weston Collegiate Institute
Secondary: Public
2.29 km
York Memorial Collegiate Institute
Secondary: Public
3.12 km
Chaminade College School
Secondary: Catholic
1.05 km




