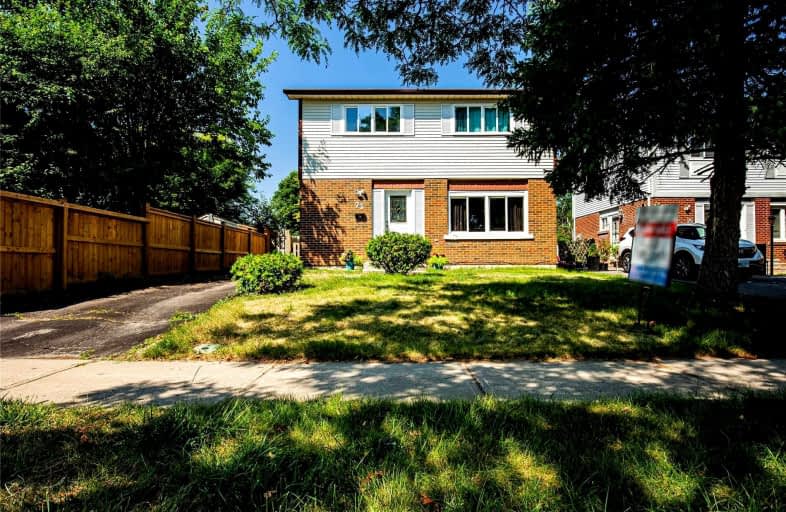
Burrows Hall Junior Public School
Elementary: Public
0.87 km
Grey Owl Junior Public School
Elementary: Public
0.89 km
Dr Marion Hilliard Senior Public School
Elementary: Public
0.54 km
St Barnabas Catholic School
Elementary: Catholic
0.57 km
Berner Trail Junior Public School
Elementary: Public
0.35 km
Malvern Junior Public School
Elementary: Public
0.95 km
St Mother Teresa Catholic Academy Secondary School
Secondary: Catholic
1.34 km
West Hill Collegiate Institute
Secondary: Public
3.54 km
Woburn Collegiate Institute
Secondary: Public
2.32 km
Cedarbrae Collegiate Institute
Secondary: Public
4.71 km
Lester B Pearson Collegiate Institute
Secondary: Public
0.65 km
St John Paul II Catholic Secondary School
Secondary: Catholic
2.02 km


