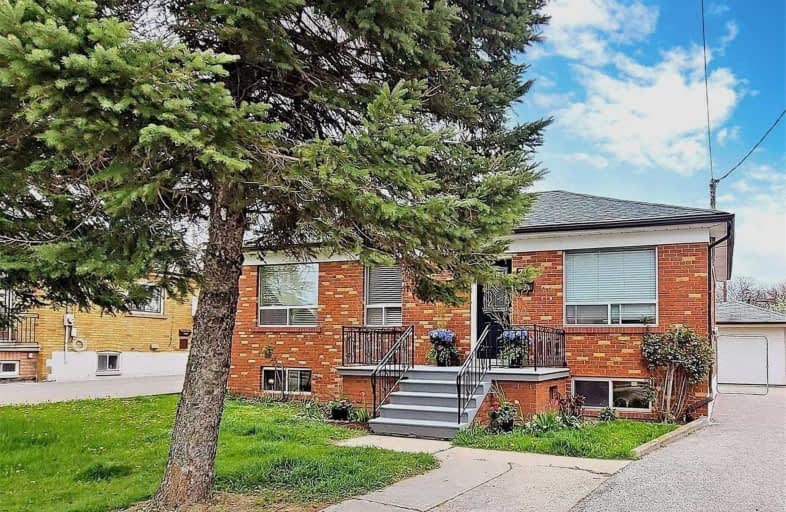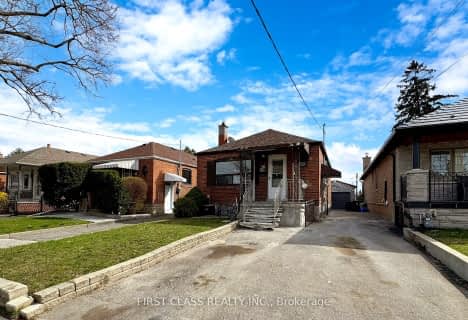
École élémentaire Mathieu-da-Costa
Elementary: Public
1.23 km
George Anderson Public School
Elementary: Public
1.00 km
Joyce Public School
Elementary: Public
0.34 km
Regina Mundi Catholic School
Elementary: Catholic
0.67 km
Immaculate Conception Catholic School
Elementary: Catholic
1.53 km
St Francis Xavier Catholic School
Elementary: Catholic
1.30 km
Yorkdale Secondary School
Secondary: Public
1.42 km
Downsview Secondary School
Secondary: Public
2.62 km
George Harvey Collegiate Institute
Secondary: Public
2.74 km
Madonna Catholic Secondary School
Secondary: Catholic
2.41 km
York Memorial Collegiate Institute
Secondary: Public
2.17 km
Dante Alighieri Academy
Secondary: Catholic
0.77 km
$
$1,298,300
- 4 bath
- 3 bed
90A Bicknell Avenue, Toronto, Ontario • M6M 4G7 • Keelesdale-Eglinton West














