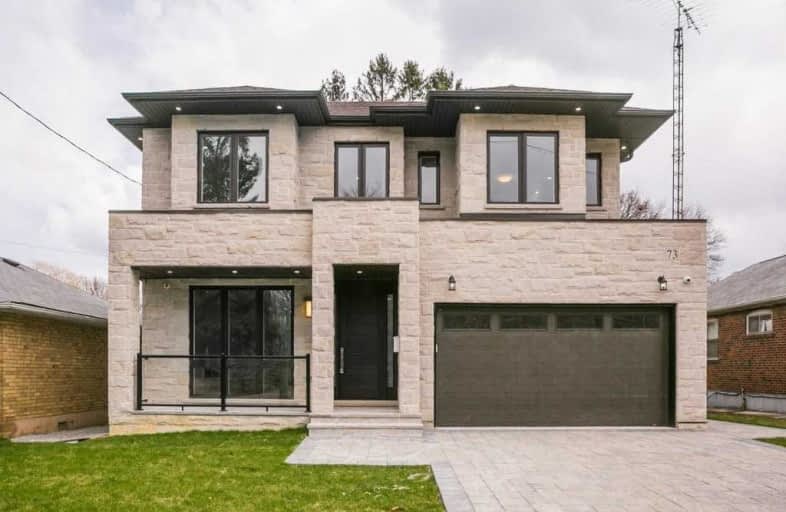
Cliffside Public School
Elementary: Public
0.99 km
Chine Drive Public School
Elementary: Public
0.39 km
Norman Cook Junior Public School
Elementary: Public
1.25 km
St Theresa Shrine Catholic School
Elementary: Catholic
0.37 km
Anson Park Public School
Elementary: Public
1.51 km
John A Leslie Public School
Elementary: Public
0.37 km
Caring and Safe Schools LC3
Secondary: Public
1.95 km
South East Year Round Alternative Centre
Secondary: Public
1.95 km
Scarborough Centre for Alternative Studi
Secondary: Public
1.95 km
Birchmount Park Collegiate Institute
Secondary: Public
2.04 km
Blessed Cardinal Newman Catholic School
Secondary: Catholic
0.51 km
R H King Academy
Secondary: Public
1.24 km



