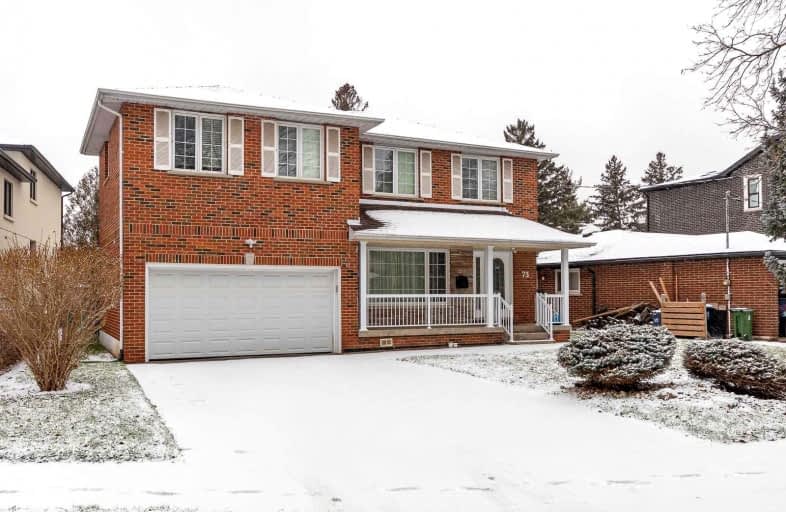
Don Valley Middle School
Elementary: Public
0.99 km
Our Lady of Guadalupe Catholic School
Elementary: Catholic
1.08 km
St Matthias Catholic School
Elementary: Catholic
0.37 km
Lescon Public School
Elementary: Public
0.43 km
Crestview Public School
Elementary: Public
0.69 km
Dallington Public School
Elementary: Public
0.86 km
North East Year Round Alternative Centre
Secondary: Public
1.07 km
Msgr Fraser College (Northeast)
Secondary: Catholic
2.76 km
Windfields Junior High School
Secondary: Public
3.01 km
George S Henry Academy
Secondary: Public
2.71 km
Georges Vanier Secondary School
Secondary: Public
0.93 km
A Y Jackson Secondary School
Secondary: Public
2.55 km



