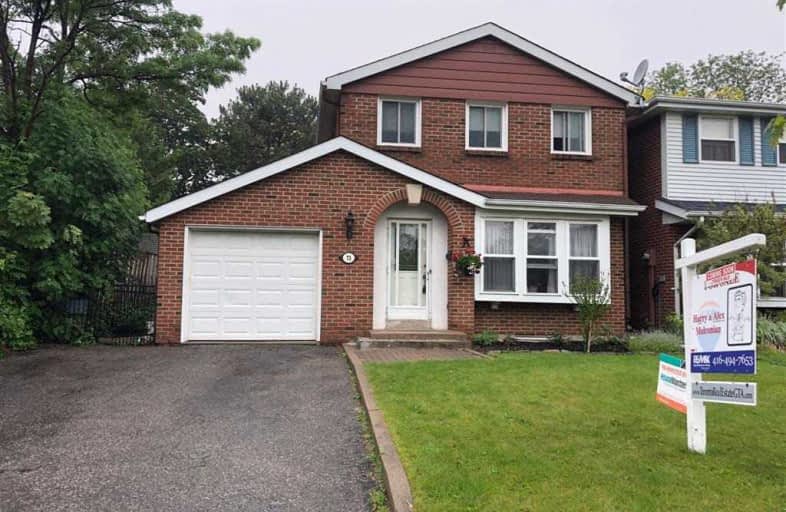
Epiphany of our Lord Catholic Academy
Elementary: Catholic
0.94 km
North Bridlewood Junior Public School
Elementary: Public
0.46 km
Brookmill Boulevard Junior Public School
Elementary: Public
1.04 km
Fairglen Junior Public School
Elementary: Public
0.89 km
J B Tyrrell Senior Public School
Elementary: Public
0.52 km
Beverly Glen Junior Public School
Elementary: Public
0.68 km
Pleasant View Junior High School
Secondary: Public
1.23 km
Msgr Fraser College (Midland North)
Secondary: Catholic
1.81 km
L'Amoreaux Collegiate Institute
Secondary: Public
1.14 km
Stephen Leacock Collegiate Institute
Secondary: Public
1.76 km
Dr Norman Bethune Collegiate Institute
Secondary: Public
2.16 km
Sir John A Macdonald Collegiate Institute
Secondary: Public
0.68 km




