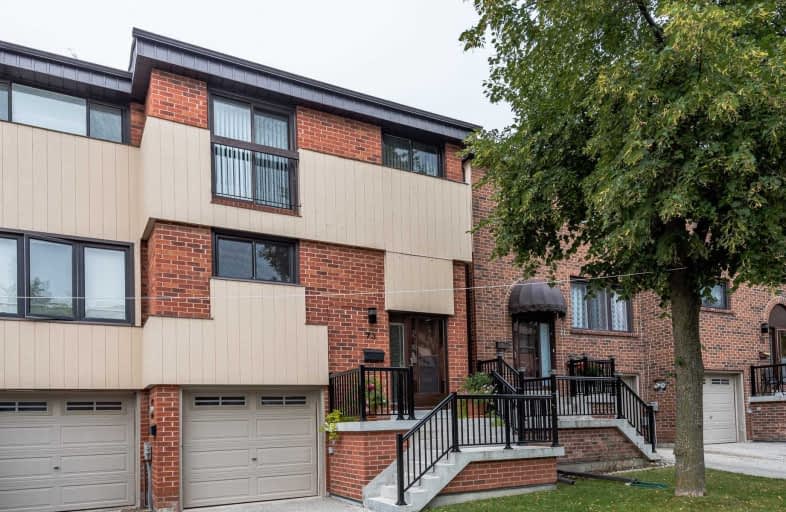
Valleyfield Junior School
Elementary: Public
0.81 km
Westway Junior School
Elementary: Public
0.95 km
St Maurice Catholic School
Elementary: Catholic
0.63 km
St Eugene Catholic School
Elementary: Catholic
1.05 km
Father Serra Catholic School
Elementary: Catholic
1.65 km
Kingsview Village Junior School
Elementary: Public
0.40 km
School of Experiential Education
Secondary: Public
0.27 km
Central Etobicoke High School
Secondary: Public
2.36 km
Scarlett Heights Entrepreneurial Academy
Secondary: Public
1.59 km
Don Bosco Catholic Secondary School
Secondary: Catholic
0.37 km
Kipling Collegiate Institute
Secondary: Public
2.01 km
Richview Collegiate Institute
Secondary: Public
2.33 km



