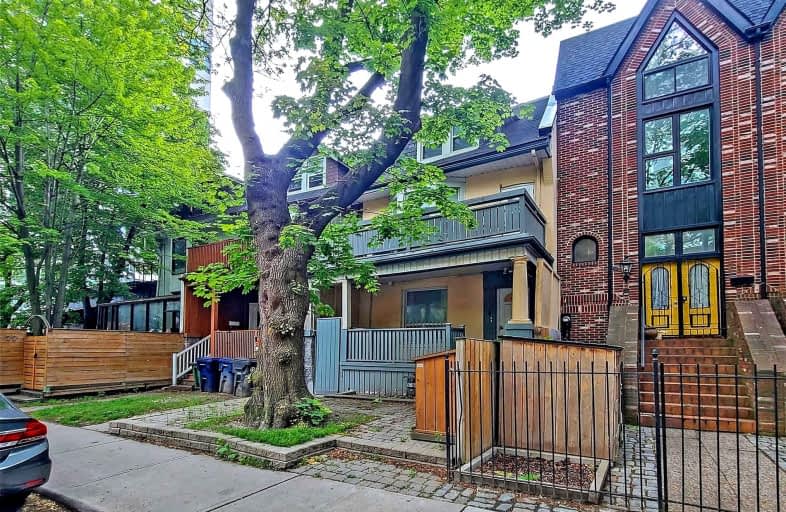
Msgr Fraser College (OL Lourdes Campus)
Elementary: Catholic
0.72 km
Collège français élémentaire
Elementary: Public
0.25 km
St Michael's Choir (Jr) School
Elementary: Catholic
0.58 km
École élémentaire Gabrielle-Roy
Elementary: Public
0.72 km
Church Street Junior Public School
Elementary: Public
0.36 km
Our Lady of Lourdes Catholic School
Elementary: Catholic
0.76 km
Native Learning Centre
Secondary: Public
0.36 km
St Michael's Choir (Sr) School
Secondary: Catholic
0.58 km
Collège français secondaire
Secondary: Public
0.30 km
Msgr Fraser-Isabella
Secondary: Catholic
1.06 km
Jarvis Collegiate Institute
Secondary: Public
0.63 km
St Joseph's College School
Secondary: Catholic
0.86 km


