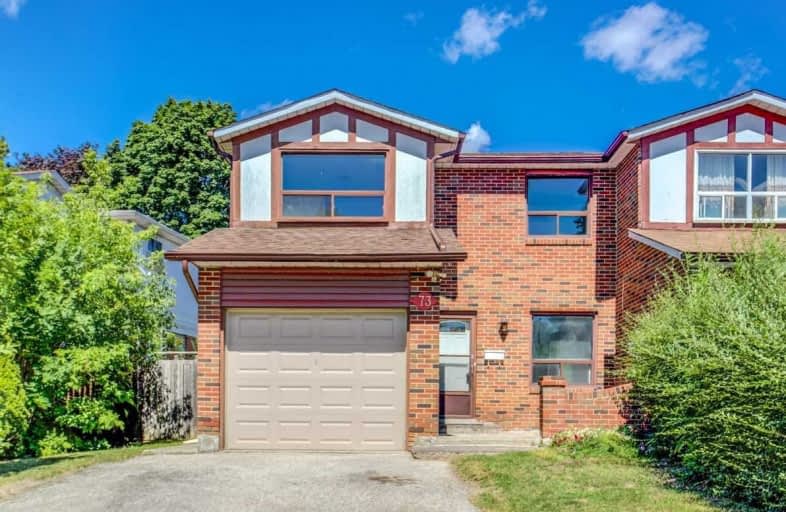
Ernest Public School
Elementary: Public
0.44 km
Chester Le Junior Public School
Elementary: Public
0.67 km
Epiphany of our Lord Catholic Academy
Elementary: Catholic
0.87 km
Cherokee Public School
Elementary: Public
0.39 km
Pleasant View Junior High School
Elementary: Public
0.93 km
St. Kateri Tekakwitha Catholic School
Elementary: Catholic
1.06 km
North East Year Round Alternative Centre
Secondary: Public
1.67 km
Pleasant View Junior High School
Secondary: Public
0.95 km
Georges Vanier Secondary School
Secondary: Public
1.68 km
L'Amoreaux Collegiate Institute
Secondary: Public
1.81 km
Dr Norman Bethune Collegiate Institute
Secondary: Public
2.40 km
Sir John A Macdonald Collegiate Institute
Secondary: Public
1.47 km




