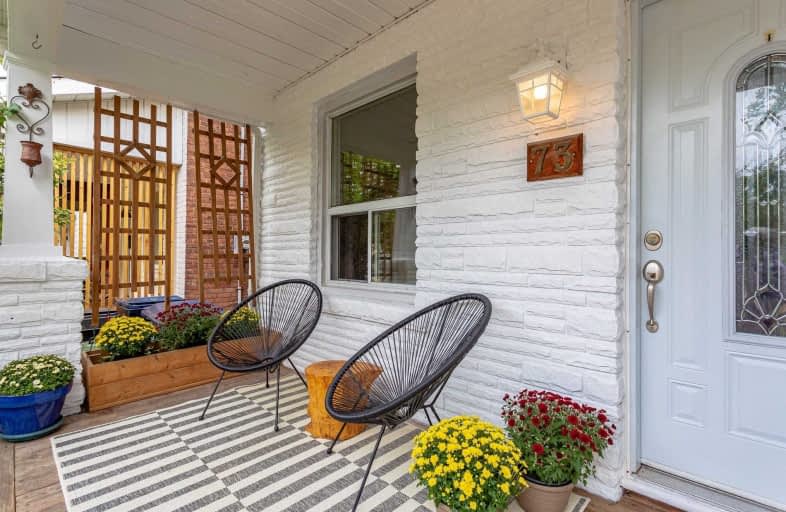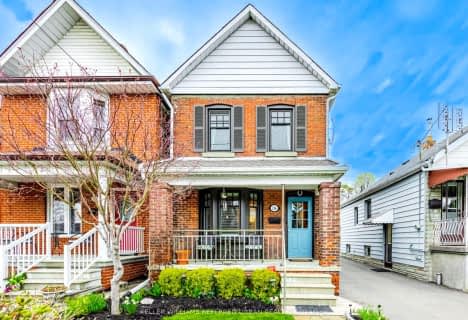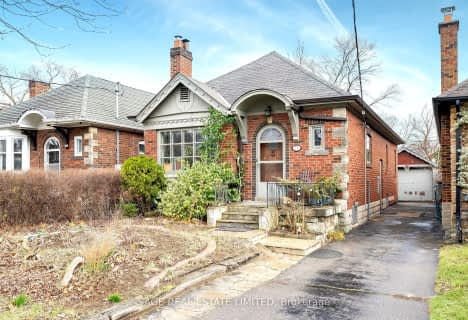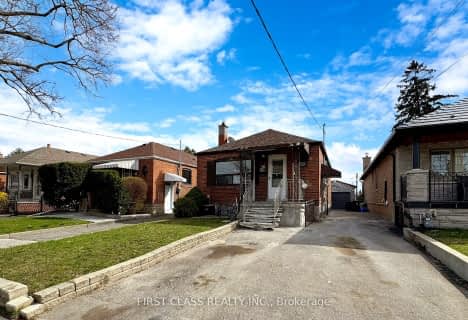
Lambton Park Community School
Elementary: Public
0.97 km
King George Junior Public School
Elementary: Public
0.11 km
St James Catholic School
Elementary: Catholic
0.60 km
George Syme Community School
Elementary: Public
0.75 km
James Culnan Catholic School
Elementary: Catholic
0.25 km
Humbercrest Public School
Elementary: Public
0.36 km
Frank Oke Secondary School
Secondary: Public
1.44 km
The Student School
Secondary: Public
1.32 km
Ursula Franklin Academy
Secondary: Public
1.26 km
Runnymede Collegiate Institute
Secondary: Public
0.12 km
Western Technical & Commercial School
Secondary: Public
1.26 km
Humberside Collegiate Institute
Secondary: Public
1.45 km
$
$750,000
- 8 bath
- 4 bed
- 5000 sqft
91 Valecrest Drive, Toronto, Ontario • M9A 4P5 • Edenbridge-Humber Valley
$
$798,000
- 3 bath
- 2 bed
- 1100 sqft
84 Rosethorn Avenue, Toronto, Ontario • M6N 3L1 • Weston-Pellam Park
$
$899,000
- 3 bath
- 3 bed
- 1100 sqft
27 Failsworth Avenue, Toronto, Ontario • M6M 3J3 • Keelesdale-Eglinton West














