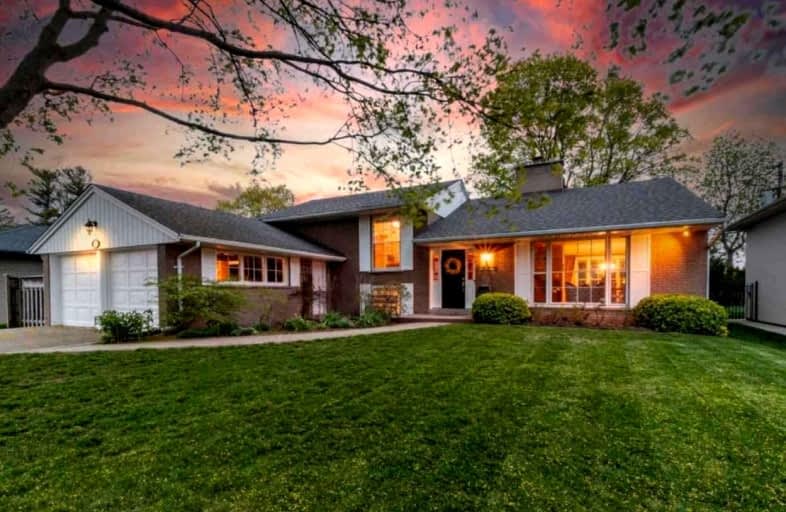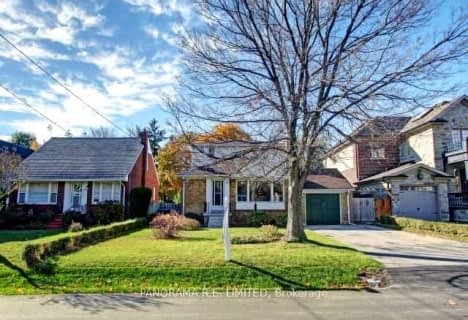
St George's Junior School
Elementary: Public
0.48 km
St Marcellus Catholic School
Elementary: Catholic
1.12 km
Hilltop Middle School
Elementary: Public
1.50 km
Father Serra Catholic School
Elementary: Catholic
1.01 km
John G Althouse Middle School
Elementary: Public
1.43 km
All Saints Catholic School
Elementary: Catholic
1.40 km
School of Experiential Education
Secondary: Public
2.79 km
Central Etobicoke High School
Secondary: Public
1.21 km
Scarlett Heights Entrepreneurial Academy
Secondary: Public
1.61 km
Kipling Collegiate Institute
Secondary: Public
1.98 km
Richview Collegiate Institute
Secondary: Public
0.21 km
Martingrove Collegiate Institute
Secondary: Public
1.65 km
$
$4,000
- 2 bath
- 3 bed
189 Kingsview Boulevard, Toronto, Ontario • M9R 1V7 • Kingsview Village-The Westway
$
$4,500
- 2 bath
- 3 bed
22 Brook Tree Crescent, Toronto, Ontario • M9P 1L1 • Willowridge-Martingrove-Richview
$
$3,900
- 3 bath
- 4 bed
33 Waterford Drive, Toronto, Ontario • M9R 2N5 • Willowridge-Martingrove-Richview








