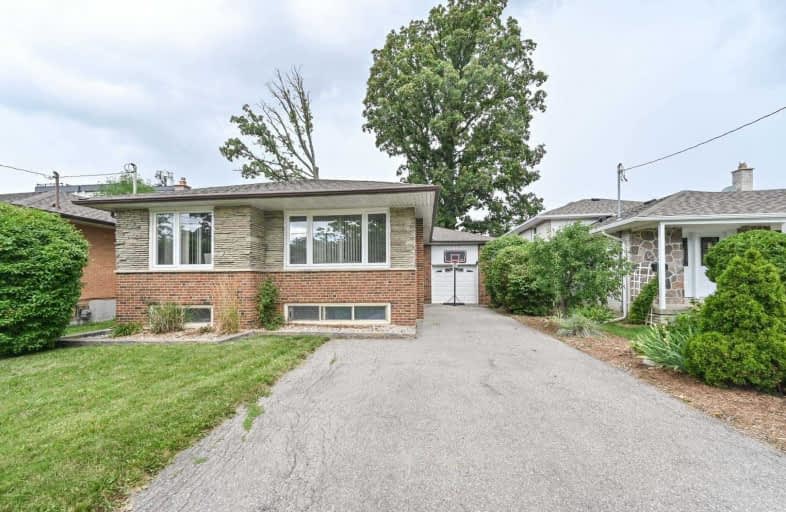
Wellesworth Junior School
Elementary: Public
0.82 km
West Glen Junior School
Elementary: Public
0.98 km
Broadacres Junior Public School
Elementary: Public
1.19 km
Princess Margaret Junior School
Elementary: Public
1.58 km
Nativity of Our Lord Catholic School
Elementary: Catholic
0.89 km
Josyf Cardinal Slipyj Catholic School
Elementary: Catholic
0.24 km
Central Etobicoke High School
Secondary: Public
2.49 km
Kipling Collegiate Institute
Secondary: Public
3.04 km
Burnhamthorpe Collegiate Institute
Secondary: Public
1.11 km
Silverthorn Collegiate Institute
Secondary: Public
2.51 km
Martingrove Collegiate Institute
Secondary: Public
1.76 km
Michael Power/St Joseph High School
Secondary: Catholic
1.27 km


