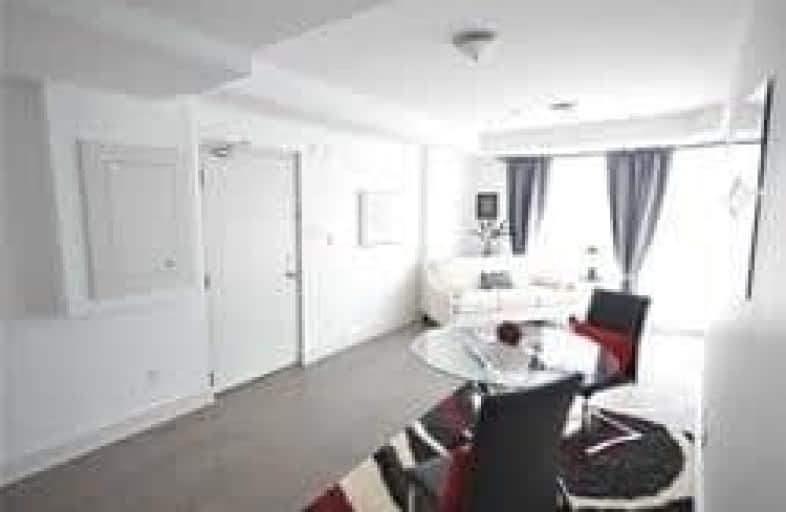
Wilmington Elementary School
Elementary: Public
1.95 km
Charles H Best Middle School
Elementary: Public
1.78 km
Summit Heights Public School
Elementary: Public
1.93 km
Faywood Arts-Based Curriculum School
Elementary: Public
1.59 km
St Robert Catholic School
Elementary: Catholic
0.52 km
Dublin Heights Elementary and Middle School
Elementary: Public
0.53 km
North West Year Round Alternative Centre
Secondary: Public
3.49 km
Yorkdale Secondary School
Secondary: Public
3.92 km
John Polanyi Collegiate Institute
Secondary: Public
4.10 km
Loretto Abbey Catholic Secondary School
Secondary: Catholic
3.18 km
William Lyon Mackenzie Collegiate Institute
Secondary: Public
1.25 km
Northview Heights Secondary School
Secondary: Public
2.26 km
$
$2,250
- 1 bath
- 1 bed
- 500 sqft
2307-155 Beecroft Road, Toronto, Ontario • M2N 7C6 • Lansing-Westgate
$
$2,250
- 1 bath
- 1 bed
- 500 sqft
Ph107-155 Beecroft Road, Toronto, Ontario • M2N 7C6 • Lansing-Westgate














